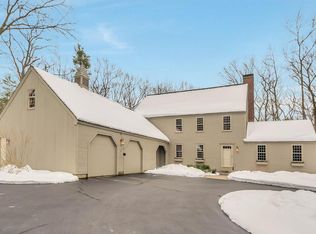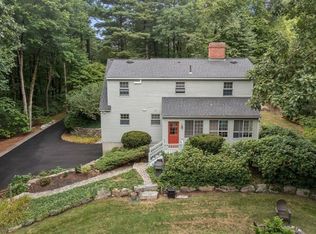Picturesque Gambrel privately sited on 3 peaceful acres. Same ownership for the last 40 years. Spacious rooms with 9' high wood beamed ceilings on the first floor. Warm wood floors through out most of the home. Living room with brick fireplace and custom built in shelves. Country kitchen with Jenn Aire range. Dining room has large bay window showcasing the rear yard with multiple plantings and shade trees. Three generous sized bedrooms all with wood flooring. Family room with wood stove and adjoining 3 season room. Property is mostly open with custom stone walls. May make a good equestrian property. Deck for socializing, barbecue or quiet relaxation. Game room in lower level.
This property is off market, which means it's not currently listed for sale or rent on Zillow. This may be different from what's available on other websites or public sources.

