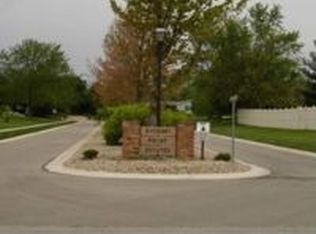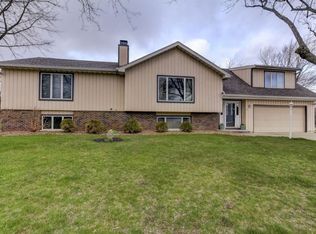Sold for $385,000
$385,000
95 Hickory Point Ct, Forsyth, IL 62535
5beds
3,513sqft
Single Family Residence
Built in 1981
0.65 Acres Lot
$406,600 Zestimate®
$110/sqft
$3,919 Estimated rent
Home value
$406,600
$342,000 - $484,000
$3,919/mo
Zestimate® history
Loading...
Owner options
Explore your selling options
What's special
Located in Hickory Point Estates, this immaculate home has so much to offer! The main level features a 2-STORY FOYER, stunning Tigerwood HARDWOOD FLOORS throughout, an open concept family room with GAS FIREPLACE, MAIN FLOOR LAUNDRY, and a MAIN FLOOR MASTER SUITE privately secluded off the back of the home. The study is the perfect home-office or flex space. Upstairs features the 2ND MASTER SUITE complete with a large walk-in closet and tile shower in the master bathroom. There are 3 more generous size bedrooms and a stunning bathroom featuring QUARTZ countertops, TILE SHOWER with FRAMELESS GLASS and a FREESTANDING SOAKER TUB! The lower level offers a large rec room ready to be customized to your needs & ample storage space. Outside features stunning curb appeal, a large front porch, 400 SqFt Trex deck overlooking the large backyard, vegetable garden, side-car entry garage plus parking for 3 more vehicles in the basketball court area. This one will sell quick! Call your Realtor today!
Zillow last checked: 8 hours ago
Listing updated: July 30, 2025 at 09:26am
Listed by:
Aimee Dial 217-855-1717,
Brinkoetter REALTORS®
Bought with:
Tony Piraino, 471021128
Brinkoetter REALTORS®
Source: CIBR,MLS#: 6252625 Originating MLS: Central Illinois Board Of REALTORS
Originating MLS: Central Illinois Board Of REALTORS
Facts & features
Interior
Bedrooms & bathrooms
- Bedrooms: 5
- Bathrooms: 4
- Full bathrooms: 3
- 1/2 bathrooms: 1
Primary bedroom
- Description: Flooring: Carpet
- Level: Main
Primary bedroom
- Description: Flooring: Carpet
- Level: Upper
Bedroom
- Description: Flooring: Carpet
- Level: Upper
Bedroom
- Description: Flooring: Carpet
- Level: Upper
Bedroom
- Description: Flooring: Carpet
- Level: Upper
Primary bathroom
- Features: Tub Shower
- Level: Main
Primary bathroom
- Description: Flooring: Tile
- Level: Upper
Bonus room
- Description: Flooring: Carpet
- Level: Lower
Breakfast room nook
- Description: Flooring: Hardwood
- Level: Main
Dining room
- Description: Flooring: Hardwood
- Level: Main
Family room
- Description: Flooring: Hardwood
- Level: Main
Other
- Features: Bathtub, Separate Shower
- Level: Upper
Half bath
- Description: Flooring: Tile
- Level: Main
Kitchen
- Description: Flooring: Hardwood
- Level: Main
Living room
- Description: Flooring: Hardwood
- Level: Main
Recreation
- Description: Flooring: Carpet
- Level: Lower
Heating
- Gas
Cooling
- Central Air
Appliances
- Included: Cooktop, Dryer, Dishwasher, Disposal, Gas Water Heater, Oven, Refrigerator, Washer
- Laundry: Main Level
Features
- Fireplace, In-Law Floorplan, Bath in Primary Bedroom, Main Level Primary, Walk-In Closet(s)
- Basement: Finished,Unfinished,Partial,Sump Pump
- Number of fireplaces: 1
- Fireplace features: Gas, Family/Living/Great Room
Interior area
- Total structure area: 3,513
- Total interior livable area: 3,513 sqft
- Finished area above ground: 2,817
- Finished area below ground: 696
Property
Parking
- Total spaces: 2
- Parking features: Attached, Garage
- Attached garage spaces: 2
Features
- Levels: Two
- Stories: 2
- Patio & porch: Front Porch, Deck
- Exterior features: Deck
Lot
- Size: 0.65 Acres
Details
- Parcel number: 070721227001
- Zoning: R-1
- Special conditions: None
Construction
Type & style
- Home type: SingleFamily
- Architectural style: Traditional
- Property subtype: Single Family Residence
Materials
- Brick, Vinyl Siding
- Foundation: Basement
- Roof: Shingle
Condition
- Year built: 1981
Utilities & green energy
- Sewer: Public Sewer
- Water: Public, Well
Community & neighborhood
Location
- Region: Forsyth
- Subdivision: Hickory Point Estates
Other
Other facts
- Road surface type: Concrete
Price history
| Date | Event | Price |
|---|---|---|
| 7/30/2025 | Sold | $385,000$110/sqft |
Source: | ||
| 7/16/2025 | Pending sale | $385,000$110/sqft |
Source: | ||
| 6/26/2025 | Contingent | $385,000$110/sqft |
Source: | ||
| 6/20/2025 | Listed for sale | $385,000+251.6%$110/sqft |
Source: | ||
| 7/24/2006 | Sold | $109,500$31/sqft |
Source: Public Record Report a problem | ||
Public tax history
| Year | Property taxes | Tax assessment |
|---|---|---|
| 2024 | $8,342 +6.7% | $115,008 +8.8% |
| 2023 | $7,816 +6.7% | $105,726 +7.8% |
| 2022 | $7,324 +8.4% | $98,057 +7.9% |
Find assessor info on the county website
Neighborhood: 62535
Nearby schools
GreatSchools rating
- 9/10Warrensburg-Latham Elementary SchoolGrades: PK-5Distance: 4.8 mi
- 9/10Warrensburg-Latham Middle SchoolGrades: 6-8Distance: 4.9 mi
- 5/10Warrensburg-Latham High SchoolGrades: 9-12Distance: 4.9 mi
Schools provided by the listing agent
- District: Warrensburg Latham Dist 11
Source: CIBR. This data may not be complete. We recommend contacting the local school district to confirm school assignments for this home.
Get pre-qualified for a loan
At Zillow Home Loans, we can pre-qualify you in as little as 5 minutes with no impact to your credit score.An equal housing lender. NMLS #10287.

