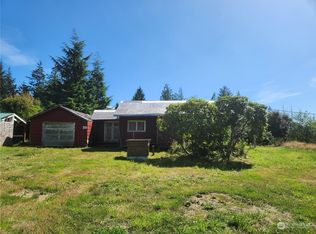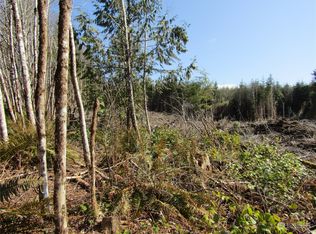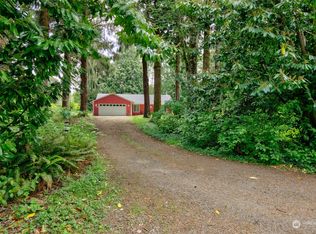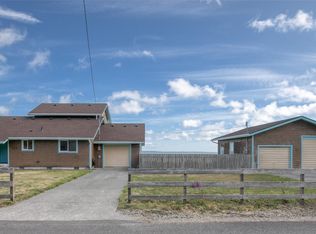Investor alert, this 4+ bedroom 2+ bath, 2+ car garage has loads of potential and sits privately at a dead end road with just over a half acre lot. This double story home has just under 2000 Sq ft of unfinished basement, and over 3000 sq ft of potential living space. New roof was just installed and home is essentially down to the bare bones! Come take a look today!
This property is off market, which means it's not currently listed for sale or rent on Zillow. This may be different from what's available on other websites or public sources.



