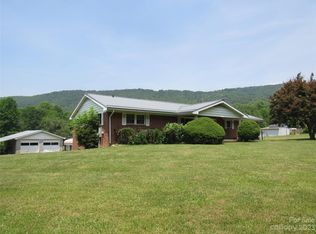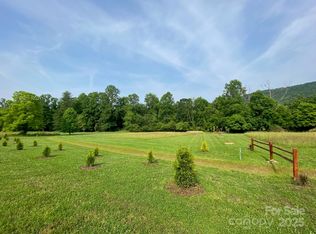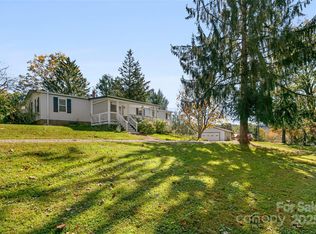Closed
$775,000
95 Hunters Ridge Rd, Mills River, NC 28759
3beds
1,887sqft
Single Family Residence
Built in 1972
0.87 Acres Lot
$767,500 Zestimate®
$411/sqft
$2,307 Estimated rent
Home value
$767,500
$691,000 - $852,000
$2,307/mo
Zestimate® history
Loading...
Owner options
Explore your selling options
What's special
Masterfully redesigned 3BR/2BA raised brick ranch blends sleek modern style with bold rustic charm. Enjoy an open-concept kitchen/living/dining area flooded with natural light, an expanded primary suite with walk-in closet and ensuite, and a chef’s kitchen with a 4x8 island, waterfall walnut butcher block, and reclaimed beam accents. The full unfinished basement features a fireplace and wine cellar— great space ready to finish. Entertain with ease: 2 driveways, front and back carports, new back deck, and detached 2-car garage. Landscaped yard with privacy trees, fire pit area, large raised garden bed, and open shed. New appliances, water heater, septic tank, water lines, gutters, insulation, and more. large laundry/mud/office off carport. Bonus: Adjacent 1.05-acre "Lot 2" at 9999 Hunters Ridge (MLS# 4198495) is available with a 2BR septic permit and spring-fed creek—ideal for a family compound or MR-MU-zoned business. Home being sold partially furnished. Short term rentals allowed!
Zillow last checked: 8 hours ago
Listing updated: September 13, 2025 at 04:13pm
Listing Provided by:
Matt Jones matt@ncpinnacle.com,
Pinnacle Lifestyle Realty LLC
Bought with:
Brandie D. Huffman
Howard Hanna Beverly-Hanks Asheville-Biltmore Park
Source: Canopy MLS as distributed by MLS GRID,MLS#: 4244333
Facts & features
Interior
Bedrooms & bathrooms
- Bedrooms: 3
- Bathrooms: 2
- Full bathrooms: 2
- Main level bedrooms: 3
Primary bedroom
- Features: Ceiling Fan(s), Walk-In Closet(s)
- Level: Main
Bedroom s
- Level: Main
Bedroom s
- Level: Main
Bathroom full
- Level: Main
Bathroom full
- Level: Main
Dining area
- Level: Main
Flex space
- Level: Basement
Kitchen
- Features: Kitchen Island
- Level: Main
Living room
- Level: Main
Other
- Level: Main
Other
- Level: Basement
Heating
- Heat Pump
Cooling
- Attic Fan, Heat Pump
Appliances
- Included: Bar Fridge, Dishwasher, Exhaust Hood, Oven, Refrigerator, Wine Refrigerator
- Laundry: Mud Room, Main Level
Features
- Flooring: Tile, Vinyl
- Basement: Basement Garage Door,Daylight,Exterior Entry,French Drain,Full,Interior Entry,Storage Space,Sump Pump,Unfinished,Walk-Out Access,Walk-Up Access,Other
- Fireplace features: Wood Burning Stove
Interior area
- Total structure area: 1,887
- Total interior livable area: 1,887 sqft
- Finished area above ground: 1,887
- Finished area below ground: 0
Property
Parking
- Total spaces: 5
- Parking features: Basement, Attached Carport, Driveway, Detached Garage, Garage Door Opener, Garage Shop
- Garage spaces: 3
- Carport spaces: 2
- Covered spaces: 5
- Has uncovered spaces: Yes
Features
- Levels: One
- Stories: 1
- Patio & porch: Deck, Front Porch
- Exterior features: Fire Pit
- Has view: Yes
- View description: Mountain(s)
Lot
- Size: 0.87 Acres
- Features: Level, Open Lot
Details
- Additional structures: Shed(s), Workshop
- Parcel number: 10012454
- Zoning: MR-MU
- Special conditions: Standard
Construction
Type & style
- Home type: SingleFamily
- Architectural style: Ranch
- Property subtype: Single Family Residence
Materials
- Brick Full
- Roof: Metal
Condition
- New construction: No
- Year built: 1972
Utilities & green energy
- Sewer: Septic Installed
- Water: Well
Community & neighborhood
Community
- Community features: None
Location
- Region: Mills River
- Subdivision: None
Other
Other facts
- Listing terms: Cash,Conventional
- Road surface type: Gravel, Paved
Price history
| Date | Event | Price |
|---|---|---|
| 9/12/2025 | Sold | $775,000-6.4%$411/sqft |
Source: | ||
| 4/24/2025 | Listed for sale | $828,000$439/sqft |
Source: | ||
Public tax history
| Year | Property taxes | Tax assessment |
|---|---|---|
| 2024 | -- | -- |
| 2023 | $1,524 +9.8% | $353,700 +43% |
| 2022 | $1,388 | $247,400 |
Find assessor info on the county website
Neighborhood: 28759
Nearby schools
GreatSchools rating
- 8/10Mills River ElementaryGrades: PK-5Distance: 3.3 mi
- 6/10Rugby MiddleGrades: 6-8Distance: 5.7 mi
- 8/10West Henderson HighGrades: 9-12Distance: 5.8 mi
Get a cash offer in 3 minutes
Find out how much your home could sell for in as little as 3 minutes with a no-obligation cash offer.
Estimated market value
$767,500
Get a cash offer in 3 minutes
Find out how much your home could sell for in as little as 3 minutes with a no-obligation cash offer.
Estimated market value
$767,500


