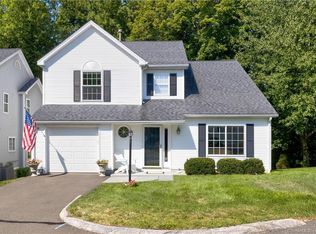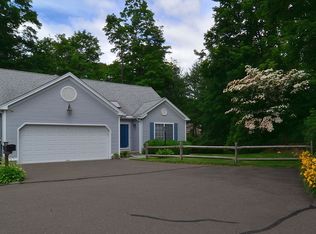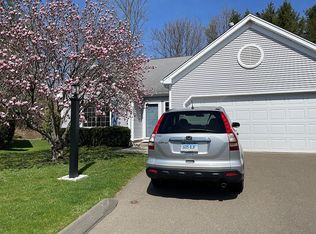Sold for $875,000
$875,000
95 Intervale Road #2, Stamford, CT 06905
3beds
1,830sqft
Condominium, Single Family Residence
Built in 1994
-- sqft lot
$944,500 Zestimate®
$478/sqft
$4,357 Estimated rent
Home value
$944,500
$878,000 - $1.02M
$4,357/mo
Zestimate® history
Loading...
Owner options
Explore your selling options
What's special
Home Sold "As Is" Condition. Buyer to do their "Due Diligence" before submitting an offer. Attractive complex of 55 free-standing homes conveniently located to everything. Enjoy the life style of a cluster home community. 2 story foyer, opens to vaulted living room overlooking a private dining room. Eat-in-kitchen with built in table looks over a cozy family room with ceiling fan and fireplace and provides access to a private deck with treed view and access to an attached garage. 1/2 bath (which has an electric BB heat) and laundry completes the first floor. The 2nd floor has a loft overlooking the living room, a primary bedroom with a walk-in-closet and master bath plus 2 additional good-sized bedrooms, a full bath and the water heater in the closet. "Highest & Best" offer by Friday, March 21, 5:00 pm.
Zillow last checked: 8 hours ago
Listing updated: August 07, 2025 at 01:48pm
Listed by:
Cheryl Mallick 203-218-3335,
Carey & Guarrera Real Estate 203-925-0058
Bought with:
Robbie A. Blosio, RES.0765171
William Pitt Sotheby's Int'l
Source: Smart MLS,MLS#: 24079874
Facts & features
Interior
Bedrooms & bathrooms
- Bedrooms: 3
- Bathrooms: 3
- Full bathrooms: 2
- 1/2 bathrooms: 1
Primary bedroom
- Features: Walk-In Closet(s), Wall/Wall Carpet
- Level: Upper
Bedroom
- Features: Wall/Wall Carpet
- Level: Upper
Bedroom
- Features: Wall/Wall Carpet
- Level: Upper
Dining room
- Features: Wall/Wall Carpet
- Level: Main
Family room
- Features: Ceiling Fan(s), Fireplace, Wall/Wall Carpet
- Level: Main
Kitchen
- Features: Tile Floor
- Level: Main
Living room
- Features: Vaulted Ceiling(s), Wall/Wall Carpet
- Level: Main
Loft
- Features: Wall/Wall Carpet
- Level: Upper
Heating
- Forced Air, Natural Gas
Cooling
- Central Air
Appliances
- Included: Gas Range, Microwave, Refrigerator, Dishwasher, Washer, Dryer, Gas Water Heater, Water Heater
- Laundry: Main Level
Features
- Doors: Storm Door(s)
- Basement: None
- Attic: Pull Down Stairs
- Number of fireplaces: 1
- Common walls with other units/homes: End Unit
Interior area
- Total structure area: 1,830
- Total interior livable area: 1,830 sqft
- Finished area above ground: 1,830
Property
Parking
- Total spaces: 1
- Parking features: Attached
- Attached garage spaces: 1
Features
- Stories: 2
- Patio & porch: Deck
- Exterior features: Rain Gutters
Lot
- Features: Level, Sloped
Details
- Parcel number: 348764
- Zoning: RD
Construction
Type & style
- Home type: Condo
- Property subtype: Condominium, Single Family Residence
- Attached to another structure: Yes
Materials
- Vinyl Siding
Condition
- New construction: No
- Year built: 1994
Utilities & green energy
- Sewer: Public Sewer
- Water: Public
Green energy
- Energy efficient items: Doors
Community & neighborhood
Community
- Community features: Shopping/Mall
Location
- Region: Stamford
- Subdivision: High Ridge
HOA & financial
HOA
- Has HOA: Yes
- HOA fee: $420 monthly
- Services included: Maintenance Grounds, Snow Removal, Road Maintenance, Insurance
Price history
| Date | Event | Price |
|---|---|---|
| 8/7/2025 | Sold | $875,000$478/sqft |
Source: | ||
| 8/7/2025 | Pending sale | $875,000$478/sqft |
Source: | ||
| 3/12/2025 | Listed for sale | $875,000+219.3%$478/sqft |
Source: | ||
| 11/2/1994 | Sold | $274,000$150/sqft |
Source: Public Record Report a problem | ||
Public tax history
| Year | Property taxes | Tax assessment |
|---|---|---|
| 2025 | $11,237 +2.6% | $473,340 |
| 2024 | $10,953 -6.9% | $473,340 |
| 2023 | $11,767 +4.1% | $473,340 +12% |
Find assessor info on the county website
Neighborhood: Newfield
Nearby schools
GreatSchools rating
- 6/10Davenport Ridge SchoolGrades: K-5Distance: 0.5 mi
- 4/10Rippowam Middle SchoolGrades: 6-8Distance: 1.6 mi
- 3/10Westhill High SchoolGrades: 9-12Distance: 1.5 mi
Get pre-qualified for a loan
At Zillow Home Loans, we can pre-qualify you in as little as 5 minutes with no impact to your credit score.An equal housing lender. NMLS #10287.
Sell for more on Zillow
Get a Zillow Showcase℠ listing at no additional cost and you could sell for .
$944,500
2% more+$18,890
With Zillow Showcase(estimated)$963,390


