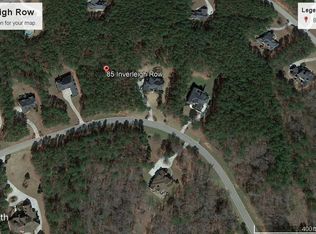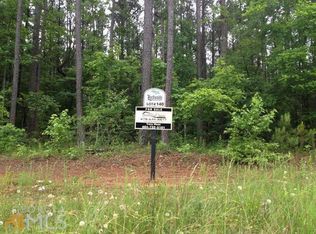Prestigious Swim/Tennis Community in East Newton. Stately home has extensive millwork & moldings w/well appointed arch. columns & trim. Main floor has guest suite, gorgeous circular staircase & office. Dining room has wet bar, kitchen w/stain cabinetry, ample storage, island, desk area & additional dining area. Views from the GR w/2 story windows & there are bookcases and additional storage. Master Suite has sitting area, balcony, his/her closets, his/her vanities, oversized tile shower & soaking tub.
This property is off market, which means it's not currently listed for sale or rent on Zillow. This may be different from what's available on other websites or public sources.

