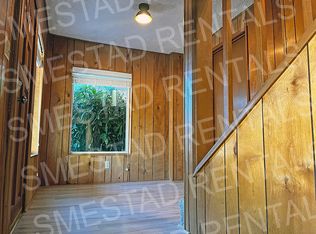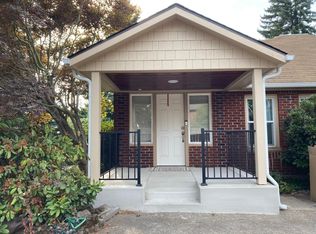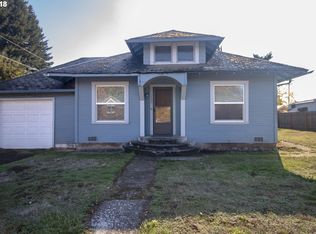Vintage tudor style legal duplex ideal for owner occupied. Unique with lots of charm and a large nicely landscaped yard. Wood and laminate floors, cherry wood cabinets and counters in front unit. Gas insert fireplace, exposed beam ceiling and a large bedroom with a sitting room. Private garden and patio in the back, lots of off street parking and 3 sheds. Contingent on POP.
This property is off market, which means it's not currently listed for sale or rent on Zillow. This may be different from what's available on other websites or public sources.



