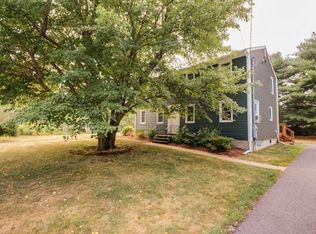Fantastic 3 bedroom 2 full bath cape on half acre corner lot! Great property for entertaining featuring over sized living room with wood stove, cathedral ceiling, lots of natural light. Good sized dining room perfect for large gatherings. Eat in kitchen includes all appliances. First floor features optional one level living with bedroom, full bath and laundry. Second floor has two good sized bedrooms and full bath. Wall a/c in dining room cools main living area. Window a/c units in all three bedrooms included in sale. All new carpeting throughout.. Freshly painted living and dining room. All new closet systems for bedroom closets. Private fenced in yard with patio and deck for great for pets, outside parties and lawn games. Over sized one car garage with walk up storage area and additional shed. Minutes to walking trails, playground, soccer fields and splash park at Ghiloni Park. Two golf courses, lots of great restaurants and shopping nearby. Quick closing possible
This property is off market, which means it's not currently listed for sale or rent on Zillow. This may be different from what's available on other websites or public sources.
