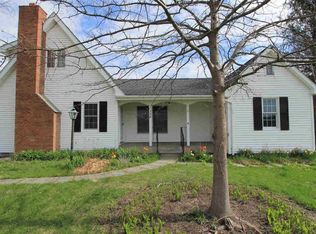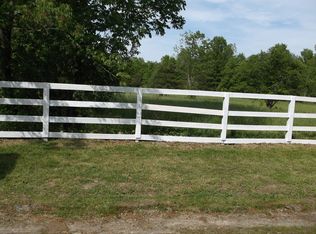Sold for $619,000 on 07/16/25
$619,000
95 Lasher Road, Tivoli, NY 12583
3beds
1,680sqft
Single Family Residence, Residential
Built in 2005
23.7 Acres Lot
$629,000 Zestimate®
$368/sqft
$3,525 Estimated rent
Home value
$629,000
$566,000 - $704,000
$3,525/mo
Zestimate® history
Loading...
Owner options
Explore your selling options
What's special
Sunlight streams through large windows in this 3 bedroom, 3 bath home built in 2005, where modern comfort meets peaceful countryside living. The natural flow between spaces creates an effortless daily rhythm, starting in the light-filled living room where sliding glass doors frame serene views of the private pond, meadow and woods.
You'll appreciate the intuitive layout, with the primary bedroom suite and adjacent den creating a private retreat on one wing. The opposite side of the house offers two additional bedrooms a full bath and laundry room. At the heart of the home, a welcoming kitchen with breakfast bar opens to both the dining area and living spaces, making it perfect for casual meals or gathering with friends.
The 23.7acre property invites exploration, featuring a fenced garden ready for your favorite vegetables and flowers.
Minutes from the creative energy of Tivoli and Germantown, you'll discover a perfect blend of peaceful seclusion and village convenience. The nearby Hudson River offers endless opportunities for outdoor recreation, while local cafes and cultural venues provide year-round entertainment.
Zillow last checked: 8 hours ago
Listing updated: July 17, 2025 at 08:42am
Listed by:
Linda Lindsay 845-464-9282,
Upstate Down 845-516-5123
Bought with:
Jill L. Rose, 10401218239
Houlihan Lawrence Inc.
Source: OneKey® MLS,MLS#: 853076
Facts & features
Interior
Bedrooms & bathrooms
- Bedrooms: 3
- Bathrooms: 3
- Full bathrooms: 3
Primary bedroom
- Description: 14.15 x 12.10 Ceiling fan
- Level: First
Bedroom 1
- Description: 10.4 x 10.11 Ceiling fan
- Level: First
Bedroom 2
- Description: 10.4 x 10.11 Ceiling fan
- Level: First
Bathroom 1
- Description: 12.6 x 5.4
- Level: First
Bathroom 2
- Description: 7.9 x 5
- Level: First
Bathroom 3
- Level: Basement
Bonus room
- Description: work space, closets, wine storage, full bath room, family room
- Level: Basement
Dining room
- Description: 12. 8 x 12.5 slider to deck
- Level: First
Kitchen
- Description: 13.6 x 12.10 breakfast bar
- Level: First
Laundry
- Description: 12.9 7.6 Door to exterior
- Level: First
Living room
- Description: 16.9 x 13.5 Ceiling fan
- Level: First
Office
- Description: 12.9 x 9.1 Ceiling fan
- Level: First
Heating
- Oil, Baseboard
Cooling
- Central Air
Appliances
- Included: Oil Water Heater, Dishwasher, Dryer, Refrigerator, Washer
- Laundry: Inside
Features
- Ceiling Fan(s), Master Downstairs, First Floor Bedroom, First Floor Full Bath, Formal Dining, Primary Bathroom
- Basement: Full
- Attic: None
Interior area
- Total structure area: 1,680
- Total interior livable area: 1,680 sqft
Property
Parking
- Total spaces: 2
- Parking features: Attached
- Garage spaces: 2
Features
- Patio & porch: Deck
- Has view: Yes
- View description: Open, Park/Greenbelt, Water
- Has water view: Yes
- Water view: Water
- Waterfront features: Pond
Lot
- Size: 23.70 Acres
- Features: Level
- Residential vegetation: Partially Wooded
Details
- Parcel number: 1348896275001514210000
- Special conditions: None
Construction
Type & style
- Home type: SingleFamily
- Architectural style: Ranch
- Property subtype: Single Family Residence, Residential
- Attached to another structure: Yes
Materials
- Vinyl Siding
Condition
- Year built: 2005
Utilities & green energy
- Sewer: Septic Above Ground
- Utilities for property: Trash Collection Public
Community & neighborhood
Security
- Security features: Security System
Location
- Region: Tivoli
Other
Other facts
- Listing agreement: Exclusive Right To Sell
- Listing terms: Cash,Conventional
Price history
| Date | Event | Price |
|---|---|---|
| 7/16/2025 | Sold | $619,000+6.9%$368/sqft |
Source: | ||
| 5/19/2025 | Pending sale | $579,000$345/sqft |
Source: | ||
| 4/29/2025 | Price change | $579,000-8.1%$345/sqft |
Source: | ||
| 10/29/2024 | Price change | $629,900+0.1%$375/sqft |
Source: Owner Report a problem | ||
| 7/17/2024 | Price change | $629,000-3.1%$374/sqft |
Source: | ||
Public tax history
| Year | Property taxes | Tax assessment |
|---|---|---|
| 2024 | -- | $634,200 +6% |
| 2023 | -- | $598,300 +13% |
| 2022 | -- | $529,500 +17% |
Find assessor info on the county website
Neighborhood: 12583
Nearby schools
GreatSchools rating
- 7/10Mill Road Intermediate GradesGrades: 3-5Distance: 3.6 mi
- 6/10Linden Avenue Middle SchoolGrades: 6-8Distance: 4.9 mi
- 5/10Red Hook Senior High SchoolGrades: 9-12Distance: 4.8 mi
Schools provided by the listing agent
- Elementary: Mill Road-Intermediate(grades 3-5)
- Middle: Linden Avenue Middle School
- High: Red Hook Senior High School
Source: OneKey® MLS. This data may not be complete. We recommend contacting the local school district to confirm school assignments for this home.

