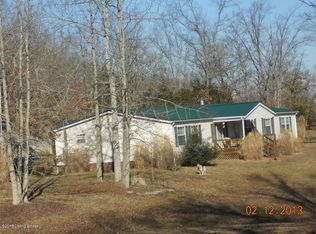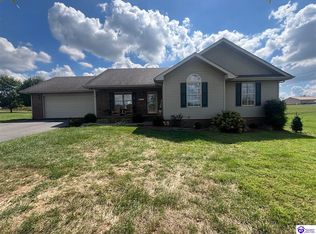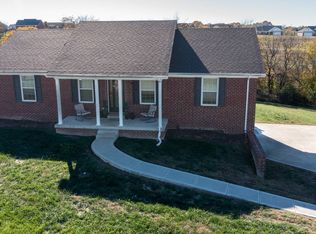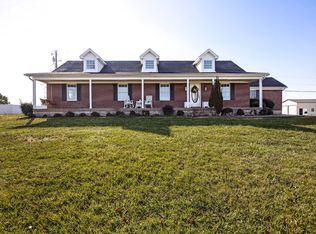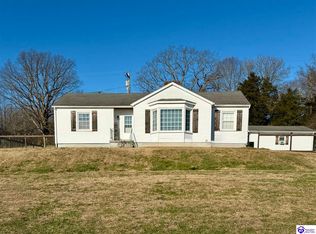Welcome to this freshly renovated house that is ready to be your like-new home! Come on in to be welcomed by a spacious yet cozy open concept showcasing splashes of today's modern colors. The living room offers plenty of space to hang out with friends and family and like much of the home... is laid with a soothing luxury vinyl plank floor warmed up by a duo of sun-enticing windows. Flowing from the living area is an amazing kitchen souped-up with a plethora of elegant cabinetry equipped with contrasting black handles for a tasteful pop! Centered in the kitchen is a lovely island supplementing more cabinet, counter, and seating space while the matching GE stainless-steel appliances (refrigerator, dishwasher, stove, and microwave) shine under the array of recessed lights. Not to mention all of this great counter space being topped with stylish marble print laminate. Rounding out the kitchen is a large dining area perfect for hosting dinners with those home-cooked meals. Conveniently located next to the kitchen is a sizeable laundry room furnished with handy cabinetry and a cute half bath. This side of the home also has the attached 2-car garage elevated by a classy French door. Nestled on its own wing of the home are 3 generously sized bedrooms all laid with plush carpet and including a spacious primary. The primary bedroom features his/her closets and an ensuite bath. This bath is highlighted by a fashionable dual vanity sporting black accents for another desirable pop plus has another clothes closet and a linen closet. Between the spare bedrooms is another full bath complete with a snazzy dual vanity with the option for a dressing table, a nice tub/shower combo, and a useful linen closet sporting nifty built-ins. The tour continues down to the full, partially finished basement that is teeming with potential. There are multiple rooms that could be easily finished to give you additional bedrooms, entertainment/rec areas, office space, a home gym... the options are endless... not to mention all of the storage space and shelter during inclement weather. Plus... there is roughed-in plumbing for the makings of another full bath and a drive-in garage. What more could you want!? Outside you will love spending time on the covered rear deck that spans across the home, paired with a lattice cut privacy fence, and looking out into the woods making it a fantastic spot to just sit back and relax or entertain! And don't forget about the durable, low-maintenance metal roof. Now call JESSI VAUGHN for the personalized tour today! ***NOTE: WE DO NOT PAY COMMISSION ON SELLER PAID CLOSING COSTS AND PRE=PAID ITEMS --- LISTING BROKER: 2.25% SELLING BROKER: 2.25%
For sale
Price cut: $20K (11/6)
$279,900
95 Mack Brady Rd, Lebanon, KY 40033
3beds
1,984sqft
Est.:
Single Family Residence
Built in 2004
0.5 Acres Lot
$263,600 Zestimate®
$141/sqft
$-- HOA
What's special
Full partially finished basementModern colorsPrivacy fenceLovely islandLarge dining areaPlush carpetEnsuite bath
- 140 days |
- 386 |
- 20 |
Likely to sell faster than
Zillow last checked: 8 hours ago
Listing updated: 14 hours ago
Listed by:
Charles Lancaster, Jr 270-692-7270,
The Lancaster Agency Inc
Source: My State MLS,MLS#: 11564623
Tour with a local agent
Facts & features
Interior
Bedrooms & bathrooms
- Bedrooms: 3
- Bathrooms: 3
- Full bathrooms: 2
- 1/2 bathrooms: 1
Rooms
- Room types: En Suite, First Floor Bathroom, First Floor Master Bedroom, Kitchen, Laundry Room, Living Room
Kitchen
- Features: Eat-in Kitchen, Laminate Counters
Basement
- Area: 0
Heating
- Electric, Forced Air
Cooling
- Central
Appliances
- Included: Dishwasher, Refrigerator, Microwave, Oven, Stainless Steel Appliances
Features
- Flooring: Carpet, Linoleum
- Basement: Full,Partially Finished
- Has fireplace: No
Interior area
- Total structure area: 1,984
- Total interior livable area: 1,984 sqft
- Finished area above ground: 1,984
Video & virtual tour
Property
Parking
- Total spaces: 2
- Parking features: Attached
- Garage spaces: 2
Features
- Stories: 1
- Patio & porch: Covered Porch, Deck
Lot
- Size: 0.5 Acres
Details
- Parcel number: 043023
- Lease amount: $0
Construction
Type & style
- Home type: SingleFamily
- Architectural style: Ranch
- Property subtype: Single Family Residence
Materials
- Frame, Vinyl Siding
- Roof: Metal
Condition
- New construction: No
- Year built: 2004
- Major remodel year: 2025
Utilities & green energy
- Electric: Amps(0)
- Sewer: Private Septic
- Water: Municipal
Community & HOA
HOA
- Has HOA: No
Location
- Region: Lebanon
Financial & listing details
- Price per square foot: $141/sqft
- Tax assessed value: $145,000
- Annual tax amount: $1,311
- Date on market: 8/28/2025
- Date available: 08/28/2025
Estimated market value
$263,600
$250,000 - $277,000
$2,350/mo
Price history
Price history
| Date | Event | Price |
|---|---|---|
| 11/6/2025 | Price change | $279,900-6.7%$141/sqft |
Source: My State MLS #11564623 Report a problem | ||
| 8/28/2025 | Listed for sale | $299,900$151/sqft |
Source: My State MLS #11564623 Report a problem | ||
Public tax history
Public tax history
| Year | Property taxes | Tax assessment |
|---|---|---|
| 2022 | $1,311 -1.7% | $145,000 |
| 2021 | $1,334 -0.7% | $145,000 |
| 2020 | $1,344 +0% | $145,000 |
Find assessor info on the county website
BuyAbility℠ payment
Est. payment
$1,624/mo
Principal & interest
$1360
Property taxes
$166
Home insurance
$98
Climate risks
Neighborhood: 40033
Nearby schools
GreatSchools rating
- 5/10Lebanon Elementary SchoolGrades: PK-5Distance: 7.3 mi
- 8/10Marion County Middle SchoolGrades: 6-7Distance: 7.7 mi
- 7/10Marion County High SchoolGrades: 10-12Distance: 9 mi
- Loading
- Loading
