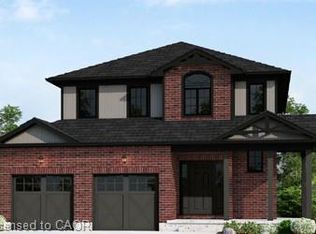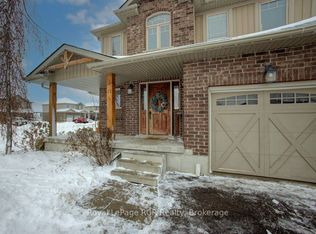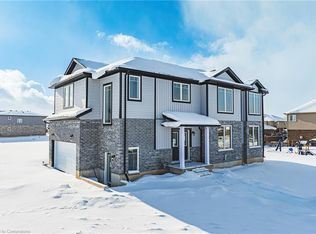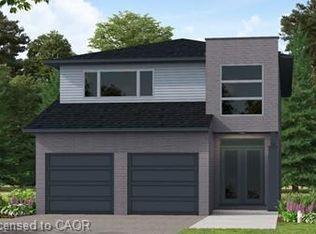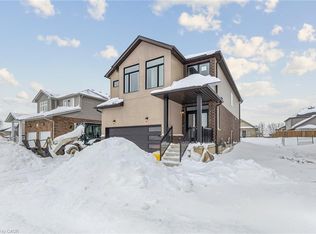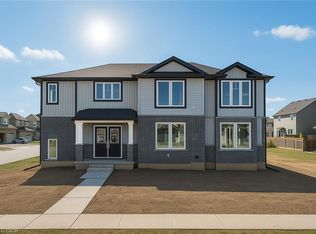95 Maple St, Mapleton, ON N0G 1P0
What's special
- 8 hours |
- 2 |
- 0 |
Zillow last checked: 8 hours ago
Listing updated: 16 hours ago
Robert Wollziefer, Salesperson,
RE/MAX REAL ESTATE CENTRE INC. BROKERAGE-3,
Jackie Wollziefer, Salesperson,
RE/MAX REAL ESTATE CENTRE INC., BROKERAGE
Facts & features
Interior
Bedrooms & bathrooms
- Bedrooms: 4
- Bathrooms: 3
- Full bathrooms: 2
- 1/2 bathrooms: 1
- Main level bathrooms: 1
Kitchen
- Level: Main
Heating
- Forced Air, Natural Gas
Cooling
- Central Air
Appliances
- Included: Water Heater, Dishwasher, Dryer, Refrigerator, Stove, Washer
Features
- Basement: Full,Unfinished
- Has fireplace: No
Interior area
- Total structure area: 1,949
- Total interior livable area: 1,949 sqft
- Finished area above ground: 1,949
Property
Parking
- Total spaces: 5.5
- Parking features: Attached Garage, Private Drive Double Wide
- Attached garage spaces: 1.5
- Uncovered spaces: 4
Features
- Frontage type: East
- Frontage length: 56.00
Lot
- Size: 5,824 Square Feet
- Dimensions: 56 x 104
- Features: Urban, Park
Details
- Parcel number: 714570685
- Zoning: R1C(H)
Construction
Type & style
- Home type: SingleFamily
- Architectural style: Two Story
- Property subtype: Single Family Residence, Residential
Materials
- Brick, Vinyl Siding
- Foundation: Poured Concrete
- Roof: Asphalt Shing
Condition
- New Construction
- New construction: No
Utilities & green energy
- Sewer: Sewer (Municipal)
- Water: Municipal
Community & HOA
Location
- Region: Mapleton
Financial & listing details
- Price per square foot: C$431/sqft
- Annual tax amount: C$1,031
- Date on market: 2/3/2026
- Inclusions: Dishwasher, Dryer, Refrigerator, Stove, Washer
(519) 623-6200
By pressing Contact Agent, you agree that the real estate professional identified above may call/text you about your search, which may involve use of automated means and pre-recorded/artificial voices. You don't need to consent as a condition of buying any property, goods, or services. Message/data rates may apply. You also agree to our Terms of Use. Zillow does not endorse any real estate professionals. We may share information about your recent and future site activity with your agent to help them understand what you're looking for in a home.
Price history
Price history
| Date | Event | Price |
|---|---|---|
| 2/3/2026 | Price change | C$839,900+35.7%C$431/sqft |
Source: | ||
| 1/12/2021 | Listed for sale | C$618,900C$318/sqft |
Source: Royal LePage Wolle Realty #40055489 Report a problem | ||
Public tax history
Public tax history
Tax history is unavailable.Climate risks
Neighborhood: N0G
Nearby schools
GreatSchools rating
No schools nearby
We couldn't find any schools near this home.
- Loading
