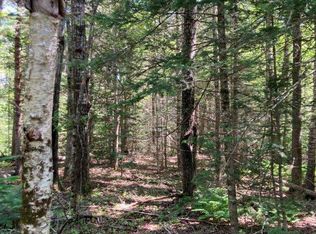Closed
$490,000
95 Moons Ledges Road, Hancock, ME 04640
3beds
1,328sqft
Single Family Residence
Built in 2024
4 Acres Lot
$514,200 Zestimate®
$369/sqft
$2,458 Estimated rent
Home value
$514,200
Estimated sales range
Not available
$2,458/mo
Zestimate® history
Loading...
Owner options
Explore your selling options
What's special
Welcome to 'Birdsong', the latest 'art piece' home from MDI based builder Keith Raymond. Its namesake derives from the forest chorus heard daily on the secluded 4 acre parcel. Bordering to the south is a conservation easement held by Frenchman Bay Conservancy. Immediately west is Island Train Way, a little known 'rails to trails' hiking path that you can access from your doorstep. Recently completed, the home is a delightful blend of function, style & sustainability with a focus on use of reclaimed & local wood. The 1,328 s.f. home displays a thoughtful & efficient floor plan. Entering through the covered front porch, the 1st floor provides a kitchen, dining area, living room, bedroom & full bath. Quartz kitchen counter meets birch butcher block surrounded by handmade cabinetry constructed of reclaimed heart pine. All wood floors in the home are hardwood ash. The 1st floor ceiling beams and the 1st floor ceiling itself were milled on site from wood sourced during Birdsong's site prep. The natural look of the 1st floor ceiling beams tie in harmoniously with the live edge exterior pine siding. The dining & living room both gaze out to the peaceful forest setting and enjoy two heat sources, both sized for the entire home: the heat pump that also offers AC & dehumidifying, and the Jotul gas fireplace that heats without need for electricity. The 1st floor bathroom with travertine floor, laundry & built-in shelving continues with showings of creative woodworking, utilizing reclaimed mahogany. The 2nd floor consists of 2 bedrooms and another full bath. White-washed pine walls & ceilings are milled in Maine. A soaking tub, artful sink, shower & additional inventive woodwork define the 2nd floor bath. The wrap around deck is Maine Amish milled cedar and is adorned with goat panel deck railing. Ample space exists for outbuilding placement. The location is tucked away, yet quite close to multiple hiking & shore access points within the well-loved Hancock Point community.
Zillow last checked: 8 hours ago
Listing updated: October 16, 2024 at 03:31pm
Listed by:
Pemetic Purveyors 207-667-7355
Bought with:
Pemetic Purveyors
Source: Maine Listings,MLS#: 1602266
Facts & features
Interior
Bedrooms & bathrooms
- Bedrooms: 3
- Bathrooms: 2
- Full bathrooms: 2
Bedroom 1
- Level: First
Bedroom 2
- Level: Second
Bedroom 3
- Level: Second
Dining room
- Level: First
Kitchen
- Level: First
Living room
- Level: First
Heating
- Direct Vent Heater, Heat Pump
Cooling
- Heat Pump
Appliances
- Included: Dishwasher, Dryer, Gas Range, Refrigerator, Washer
Features
- 1st Floor Bedroom, Attic, Bathtub, One-Floor Living, Shower
- Flooring: Tile, Wood
- Windows: Double Pane Windows
- Basement: Interior Entry,Crawl Space,Unfinished
- Has fireplace: No
Interior area
- Total structure area: 1,328
- Total interior livable area: 1,328 sqft
- Finished area above ground: 1,328
- Finished area below ground: 0
Property
Parking
- Parking features: Gravel, 1 - 4 Spaces, On Site
Features
- Patio & porch: Deck, Porch
- Has view: Yes
- View description: Scenic, Trees/Woods
Lot
- Size: 4 Acres
- Features: Abuts Conservation, Near Golf Course, Near Public Beach, Rural, Level, Open Lot, Wooded
Details
- Zoning: rural res
- Other equipment: Internet Access Available
Construction
Type & style
- Home type: SingleFamily
- Architectural style: Cape Cod,Other
- Property subtype: Single Family Residence
Materials
- Other, Wood Frame, Clapboard, Wood Siding
- Roof: Pitched,Shingle
Condition
- New Construction
- New construction: Yes
- Year built: 2024
Utilities & green energy
- Electric: Circuit Breakers
- Sewer: Private Sewer, Septic Design Available
- Water: Private, Well
- Utilities for property: Utilities On
Green energy
- Energy efficient items: Dehumidifier
Community & neighborhood
Security
- Security features: Air Radon Mitigation System
Location
- Region: Hancock
- Subdivision: Informal Road Assoc.
HOA & financial
HOA
- Has HOA: Yes
- HOA fee: $200 annually
Other
Other facts
- Road surface type: Gravel, Dirt
Price history
| Date | Event | Price |
|---|---|---|
| 10/16/2024 | Sold | $490,000$369/sqft |
Source: | ||
| 10/16/2024 | Pending sale | $490,000$369/sqft |
Source: | ||
| 9/16/2024 | Contingent | $490,000$369/sqft |
Source: | ||
| 8/31/2024 | Listed for sale | $490,000$369/sqft |
Source: | ||
Public tax history
Tax history is unavailable.
Neighborhood: 04640
Nearby schools
GreatSchools rating
- 3/10Hancock Grammar SchoolGrades: K-8Distance: 2 mi
Get pre-qualified for a loan
At Zillow Home Loans, we can pre-qualify you in as little as 5 minutes with no impact to your credit score.An equal housing lender. NMLS #10287.
