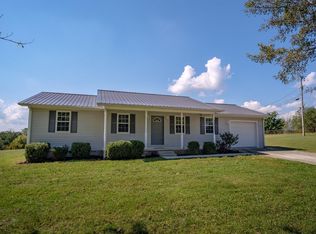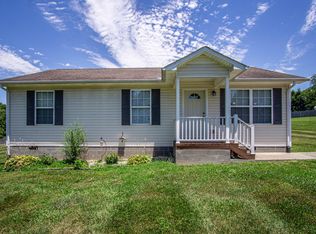Sold for $185,437
$185,437
95 Mullins Rd, London, KY 40744
3beds
1,137sqft
Single Family Residence
Built in 2008
0.63 Acres Lot
$191,300 Zestimate®
$163/sqft
$1,353 Estimated rent
Home value
$191,300
Estimated sales range
Not available
$1,353/mo
Zestimate® history
Loading...
Owner options
Explore your selling options
What's special
Check out this 3 bedroom, 2 bath home located just minutes down the road from Camp Ground Elementary and just outside of downtown London. This home has what you're looking for with a covered front patio, back deck, a one car garage measuring approximately 14x22, and a fully fenced backyard. Don't let this one slip by you, it is PRICED TO SELL! Buyer to verify school district, square footage, and lot size. Pool and pool equipment does not convey, but storage shed is negotiable.
Zillow last checked: 8 hours ago
Listing updated: August 28, 2025 at 11:19pm
Listed by:
Preston Brainard 606-219-8827,
EXP Realty, LLC
Bought with:
Misty Lewis, 260310
CENTURY 21 Advantage Realty
Source: Imagine MLS,MLS#: 24019750
Facts & features
Interior
Bedrooms & bathrooms
- Bedrooms: 3
- Bathrooms: 2
- Full bathrooms: 2
Primary bedroom
- Level: First
Bedroom 1
- Level: First
Bedroom 2
- Level: First
Bathroom 1
- Description: Full Bath
- Level: First
Bathroom 2
- Description: Full Bath
- Level: First
Dining room
- Level: First
Dining room
- Level: First
Kitchen
- Level: First
Living room
- Level: First
Living room
- Level: First
Utility room
- Level: First
Heating
- Heat Pump
Cooling
- Heat Pump
Appliances
- Included: Dishwasher, Microwave, Refrigerator, Range
- Laundry: Electric Dryer Hookup, Washer Hookup
Features
- Flooring: Carpet, Laminate, Tile
- Doors: Storm Door(s)
- Basement: Crawl Space
- Has fireplace: No
Interior area
- Total structure area: 1,137
- Total interior livable area: 1,137 sqft
- Finished area above ground: 1,137
- Finished area below ground: 0
Property
Parking
- Total spaces: 1
- Parking features: Attached Garage
- Garage spaces: 1
Features
- Levels: One
- Patio & porch: Deck, Patio
- Has view: Yes
- View description: Rural
Lot
- Size: 0.63 Acres
Details
- Parcel number: 0950000096.02
- Special conditions: Third Party Approval
Construction
Type & style
- Home type: SingleFamily
- Property subtype: Single Family Residence
Materials
- Vinyl Siding
- Foundation: Block
- Roof: Composition,Shingle
Condition
- New construction: No
- Year built: 2008
Utilities & green energy
- Sewer: Septic Tank
- Water: Public
Community & neighborhood
Location
- Region: London
- Subdivision: Rural
Price history
| Date | Event | Price |
|---|---|---|
| 11/15/2024 | Sold | $185,437+1.6%$163/sqft |
Source: | ||
| 10/7/2024 | Contingent | $182,437$160/sqft |
Source: | ||
| 9/17/2024 | Listed for sale | $182,437+83.4%$160/sqft |
Source: | ||
| 1/9/2013 | Sold | $99,500$88/sqft |
Source: | ||
Public tax history
| Year | Property taxes | Tax assessment |
|---|---|---|
| 2023 | $945 -0.6% | $119,500 |
| 2022 | $951 +15.9% | $119,500 +20.1% |
| 2021 | $821 | $99,500 |
Find assessor info on the county website
Neighborhood: 40744
Nearby schools
GreatSchools rating
- 6/10Camp Ground Elementary SchoolGrades: PK-5Distance: 1.2 mi
- 8/10South Laurel Middle SchoolGrades: 6-8Distance: 7 mi
- 2/10Mcdaniel Learning CenterGrades: 9-12Distance: 6.7 mi
Schools provided by the listing agent
- Elementary: Campground
- Middle: North Laurel
- High: North Laurel
Source: Imagine MLS. This data may not be complete. We recommend contacting the local school district to confirm school assignments for this home.
Get pre-qualified for a loan
At Zillow Home Loans, we can pre-qualify you in as little as 5 minutes with no impact to your credit score.An equal housing lender. NMLS #10287.

