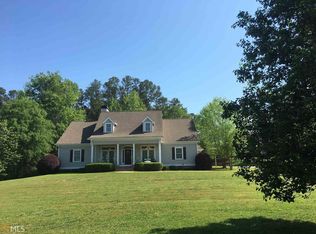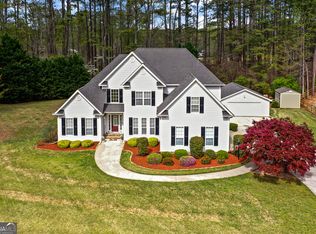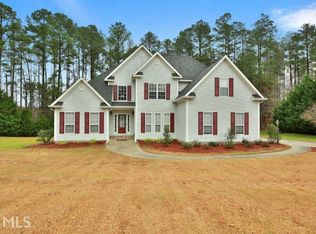AMAZING Ranch Home with a Gorgeous Gunite Pool in a Great Area! This Home offers: 4 bedrooms all on the main floor, 2.5 baths, Beautiful kitchen with gorgeous granite counter-tops and stainless steel appliances, Formal dining room, Spacious family room with fireplace, breakfast nook, New granite counter-tops in the bathrooms, Hardwood & tile floors, Lots of crown molding, Laundry room, Big unfinished bonus room, Attached 2 car garage plus a detached garage/workshop, Cover back porch overlooking the stunning gunite pool and private fenced in backyard, Perfect for relaxing! Beautiful lot with established landscape and much more! Hurry before this home is gone!
This property is off market, which means it's not currently listed for sale or rent on Zillow. This may be different from what's available on other websites or public sources.


