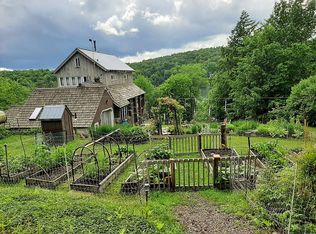Closed
Listed by:
Arlene Palmiter,
Berkley & Veller Greenwood/Dover Off:802-464-8900
Bought with: Deerfield Valley Real Estate
$475,000
95 Old Stage Road, Wilmington, VT 05363
3beds
1,762sqft
Ranch
Built in 1993
12 Acres Lot
$525,800 Zestimate®
$270/sqft
$2,927 Estimated rent
Home value
$525,800
$494,000 - $563,000
$2,927/mo
Zestimate® history
Loading...
Owner options
Explore your selling options
What's special
This property on 12 private acres, just 1/2 mile from boat launch on Lake Raponda and abutting the town of Wilmington conserved land and trail system, is a perfect location for year round enjoyment. The custom home was constructed in 1993 and occupied by it's original owner for 30 years. The cathedral ceiling, oversized windows, and open concept design make the living space adaptable to today's lifestyle. A floor to ceiling masonry fireplace, hardwood floors throughout, and oversized windows enhance the space. Sliders open to the private deck and back yard. A two car garage, on the first level, provides easy winter access or potential conversion to additional living space, with an adjacent workshop and bathroom. A generator hookup, water filtering systems, 200 AMP electric, and Scandinavian sauna are a few examples of the owners attention to detail. The meandering driveway, stonewalls, and woodlands enhance the property offering tremendous potential as a private estate site near to Lake Raponda and ski areas, yet only 5 minutes to town.
Zillow last checked: 8 hours ago
Listing updated: September 18, 2023 at 01:15pm
Listed by:
Arlene Palmiter,
Berkley & Veller Greenwood/Dover Off:802-464-8900
Bought with:
Donald Koelsch
Deerfield Valley Real Estate
Source: PrimeMLS,MLS#: 4953026
Facts & features
Interior
Bedrooms & bathrooms
- Bedrooms: 3
- Bathrooms: 3
- Full bathrooms: 1
- 3/4 bathrooms: 2
Heating
- Oil, Wood, Baseboard, Hot Water, Zoned, Wood Stove
Cooling
- None, Whole House Fan
Appliances
- Included: Electric Cooktop, Dishwasher, Dryer, Wall Oven, Refrigerator, Washer, Electric Water Heater, Owned Water Heater
- Laundry: 2nd Floor Laundry
Features
- Central Vacuum, Cathedral Ceiling(s), Ceiling Fan(s), Dining Area, Kitchen Island, Kitchen/Dining, Kitchen/Living, Primary BR w/ BA, Natural Woodwork, Sauna, Walk-In Closet(s)
- Flooring: Hardwood, Tile, Wood
- Windows: Screens, Double Pane Windows
- Basement: Climate Controlled,Concrete,Concrete Floor,Daylight,Full,Other,Partially Finished,Interior Stairs,Walkout,Walk-Out Access
- Attic: Attic with Hatch/Skuttle
- Number of fireplaces: 1
- Fireplace features: Fireplace Screens/Equip, Wood Burning, 1 Fireplace
Interior area
- Total structure area: 3,224
- Total interior livable area: 1,762 sqft
- Finished area above ground: 1,612
- Finished area below ground: 150
Property
Parking
- Total spaces: 2
- Parking features: Gravel, Direct Entry, Underground
- Garage spaces: 2
Features
- Levels: Two
- Stories: 2
- Exterior features: Deck, Natural Shade, Other - See Remarks, Shed
- Waterfront features: Lakes
- Frontage length: Road frontage: 736
Lot
- Size: 12 Acres
- Features: Country Setting, Recreational, Ski Area, Slight, Sloped, Trail/Near Trail, Wooded, Abuts Conservation, Mountain, Near Skiing, Rural
Details
- Parcel number: 76224211429
- Zoning description: Residential
- Other equipment: TV Antenna, Other, Portable Generator
Construction
Type & style
- Home type: SingleFamily
- Architectural style: Raised Ranch
- Property subtype: Ranch
Materials
- Wood Frame, Vinyl Siding
- Foundation: Concrete, Poured Concrete
- Roof: Asphalt Shingle
Condition
- New construction: No
- Year built: 1993
Utilities & green energy
- Electric: 200+ Amp Service, Circuit Breakers
- Sewer: 1000 Gallon, Septic Tank
- Utilities for property: Multi Phone Lines, Fiber Optic Internt Avail
Community & neighborhood
Security
- Security features: Carbon Monoxide Detector(s), Smoke Detector(s)
Location
- Region: Wilmington
Other
Other facts
- Road surface type: Dirt, Gravel
Price history
| Date | Event | Price |
|---|---|---|
| 9/14/2023 | Sold | $475,000-4%$270/sqft |
Source: | ||
| 8/21/2023 | Contingent | $495,000$281/sqft |
Source: | ||
| 7/26/2023 | Price change | $495,000-15.4%$281/sqft |
Source: | ||
| 5/17/2023 | Listed for sale | $585,000$332/sqft |
Source: | ||
Public tax history
| Year | Property taxes | Tax assessment |
|---|---|---|
| 2024 | -- | $399,410 +52.5% |
| 2023 | -- | $261,850 |
| 2022 | -- | $261,850 |
Find assessor info on the county website
Neighborhood: 05363
Nearby schools
GreatSchools rating
- 5/10Deerfield Valley Elementary SchoolGrades: PK-5Distance: 2.5 mi
- 5/10Twin Valley Middle High SchoolGrades: 6-12Distance: 6.7 mi
Get pre-qualified for a loan
At Zillow Home Loans, we can pre-qualify you in as little as 5 minutes with no impact to your credit score.An equal housing lender. NMLS #10287.
