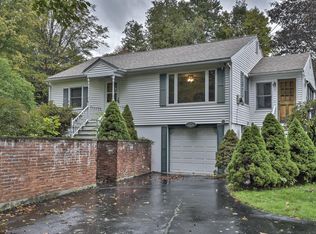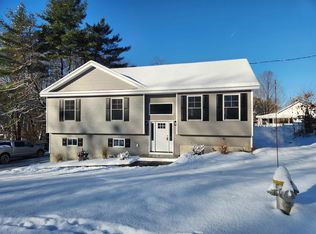Closed
Listed by:
Connie Joyce,
RE/MAX Town & Country 603-357-4100
Bought with: BHHS Verani Londonderry
$325,500
95 Old Walpole Road, Keene, NH 03431
3beds
1,770sqft
Ranch
Built in 1961
0.38 Acres Lot
$385,000 Zestimate®
$184/sqft
$2,851 Estimated rent
Home value
$385,000
$366,000 - $404,000
$2,851/mo
Zestimate® history
Loading...
Owner options
Explore your selling options
What's special
Well loved home for 21 years, with a large rear yard & many improvements. First FLR windows were replaced by former owner in 2003. Attractive KIT w/brick wall accent. Plenty of raised panel cherry cabinetry installed in 1983. Hamshaw Lumber refreshed the KIT in 2013 with new countertops, tile back splash, double SS sink, under the counter lighting & tile floor. A moveable center island was also added with storage below. Front porch enters into the DR. Wide archway from DR into LR. Sun filled LR 22x16 with windows on 3 sides, bow window & slider to the 22x14 rear deck. Primary bedroom with ceiling fan, walk-in closet, separate closet & 3/4 bath. Two additional 1st FLR BDRS, one with closet shelving. Lower level offers 400 SF of additional living area with 2 rooms to enjoy, a pleasant family Room, plus a guest room/craft room or office. Lower level utility room/workshop & laundry combo. Direct entry from the garage into the lower level. Plenty of storage throughout. Rear yard has lots of room for a garden and there are 2 sheds for additional storage.
Zillow last checked: 8 hours ago
Listing updated: June 28, 2023 at 08:10am
Listed by:
Connie Joyce,
RE/MAX Town & Country 603-357-4100
Bought with:
Jean Monahan
BHHS Verani Londonderry
Source: PrimeMLS,MLS#: 4954214
Facts & features
Interior
Bedrooms & bathrooms
- Bedrooms: 3
- Bathrooms: 2
- Full bathrooms: 1
- 3/4 bathrooms: 1
Heating
- Electric
Cooling
- None, Other
Appliances
- Included: Dishwasher, Disposal, Dryer, Microwave, Electric Range, Refrigerator, Washer, Electric Water Heater
- Laundry: In Basement
Features
- Cedar Closet(s), Ceiling Fan(s), Kitchen Island, Kitchen/Dining, Primary BR w/ BA, Natural Light, Indoor Storage
- Flooring: Carpet, Tile, Vinyl
- Windows: Blinds
- Basement: Concrete Floor,Finished,Full,Partially Finished,Interior Stairs,Storage Space,Walkout,Interior Access,Exterior Entry,Walk-Out Access
Interior area
- Total structure area: 1,770
- Total interior livable area: 1,770 sqft
- Finished area above ground: 1,370
- Finished area below ground: 400
Property
Parking
- Total spaces: 4
- Parking features: Paved, Auto Open, Direct Entry, Parking Spaces 4, Underground
- Garage spaces: 1
Features
- Levels: Two
- Stories: 2
- Patio & porch: Covered Porch
- Exterior features: Deck, Garden, Shed
- Frontage length: Road frontage: 100
Lot
- Size: 0.38 Acres
- Features: Landscaped, Open Lot, Sloped, Subdivided, Near Hospital
Details
- Parcel number: KEENM507L26
- Zoning description: Low Density Residential
Construction
Type & style
- Home type: SingleFamily
- Architectural style: Raised Ranch,Ranch
- Property subtype: Ranch
Materials
- Wood Frame, Vinyl Siding
- Foundation: Block, Concrete
- Roof: Architectural Shingle
Condition
- New construction: No
- Year built: 1961
Utilities & green energy
- Electric: 100 Amp Service, Circuit Breakers
- Sewer: Public Sewer
- Utilities for property: Cable Available
Community & neighborhood
Security
- Security features: Battery Smoke Detector
Location
- Region: Keene
Price history
| Date | Event | Price |
|---|---|---|
| 6/27/2023 | Sold | $325,500+8.9%$184/sqft |
Source: | ||
| 5/25/2023 | Listed for sale | $299,000+86.9%$169/sqft |
Source: | ||
| 12/27/2002 | Sold | $160,000+18.7%$90/sqft |
Source: Public Record Report a problem | ||
| 5/17/2002 | Sold | $134,800$76/sqft |
Source: Public Record Report a problem | ||
Public tax history
| Year | Property taxes | Tax assessment |
|---|---|---|
| 2024 | $6,700 +3.7% | $202,600 |
| 2023 | $6,461 +2.8% | $202,600 |
| 2022 | $6,287 -0.8% | $202,600 |
Find assessor info on the county website
Neighborhood: 03431
Nearby schools
GreatSchools rating
- 4/10Fuller Elementary SchoolGrades: K-5Distance: 2.1 mi
- 4/10Keene Middle SchoolGrades: 6-8Distance: 0.8 mi
- 6/10Keene High SchoolGrades: 9-12Distance: 1.8 mi
Schools provided by the listing agent
- Elementary: Fuller Elementary
- Middle: Keene Middle School
- High: Keene High School
- District: Keene Sch Dst SAU #29
Source: PrimeMLS. This data may not be complete. We recommend contacting the local school district to confirm school assignments for this home.
Get pre-qualified for a loan
At Zillow Home Loans, we can pre-qualify you in as little as 5 minutes with no impact to your credit score.An equal housing lender. NMLS #10287.

