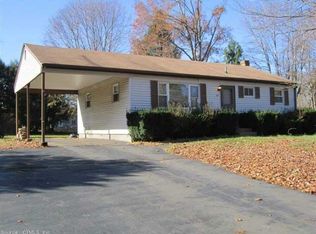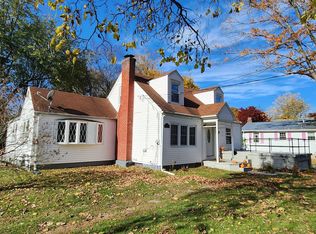Sold for $420,000
$420,000
95 Pond Hill Road, Wallingford, CT 06492
3beds
1,824sqft
Single Family Residence
Built in 1957
0.47 Acres Lot
$450,200 Zestimate®
$230/sqft
$3,179 Estimated rent
Home value
$450,200
$396,000 - $509,000
$3,179/mo
Zestimate® history
Loading...
Owner options
Explore your selling options
What's special
Nestled in the heart of Wallingford, this impeccably maintained three-bedroom, two-full-bath ranch home is a must-see. As you step inside, you'll be captivated by this beautifully maintained home that has been meticulously cared for by the owner over the decades. Light and bright spacious living room, feature gorgeous hardwood floors throughout, creating a warm and inviting ambiance. The family room, currently used as a dining room, boasts a cozy cast-iron gas fireplace, vaulted ceilings, and sliding doors that open up to a patio area overlooking the beautiful, level backyard. The kitchen has ample cabinet and counter space, perfect for the modern home cook. The third bedroom is currently utilized as a home office, showcasing the versatility of the space. The unbelievable finished lower level provides close to 700 square feet of living space, offering the potential for an in-law setup or additional entertaining space. This level features a beautifully remodeled full bathroom, a family room, and an additional room. An oversized two-car garage completes this meticulously maintained property. Situated in a fabulous location, this home is within close distance to three schools and the Wallingford center, with easy access to I-91 and the Merritt Parkway, allowing for a quick commute to downtown New Haven and Hartford. HIGHEST AND BEST BY MONDAY 8/26.
Zillow last checked: 8 hours ago
Listing updated: September 24, 2024 at 12:49pm
Listed by:
Gene Pica 203-314-7578,
RE/MAX Alliance 203-488-1641
Bought with:
Jacquelyn O. St Peter, RES.0792986
Best Real Estate Brokerage LLC
Source: Smart MLS,MLS#: 24041716
Facts & features
Interior
Bedrooms & bathrooms
- Bedrooms: 3
- Bathrooms: 2
- Full bathrooms: 2
Primary bedroom
- Features: Wall/Wall Carpet, Hardwood Floor
- Level: Main
- Area: 132 Square Feet
- Dimensions: 11 x 12
Bedroom
- Features: Hardwood Floor
- Level: Main
- Area: 110 Square Feet
- Dimensions: 10 x 11
Bedroom
- Features: Hardwood Floor
- Level: Main
- Area: 132 Square Feet
- Dimensions: 11 x 12
Dining room
- Features: Cathedral Ceiling(s), Fireplace, Sliders
- Level: Main
- Area: 240 Square Feet
- Dimensions: 12 x 20
Kitchen
- Level: Main
- Area: 168 Square Feet
- Dimensions: 12 x 14
Living room
- Features: Hardwood Floor
- Level: Main
- Area: 240 Square Feet
- Dimensions: 12 x 20
Office
- Level: Lower
- Area: 110 Square Feet
- Dimensions: 10 x 11
Other
- Level: Lower
- Area: 154 Square Feet
- Dimensions: 11 x 14
Rec play room
- Level: Lower
- Area: 264 Square Feet
- Dimensions: 11 x 24
Heating
- Forced Air, Natural Gas
Cooling
- None
Appliances
- Included: Oven/Range, Range Hood, Refrigerator, Washer, Dryer, Gas Water Heater, Water Heater
- Laundry: Lower Level
Features
- Basement: Full,Partially Finished
- Attic: Access Via Hatch
- Number of fireplaces: 1
Interior area
- Total structure area: 1,824
- Total interior livable area: 1,824 sqft
- Finished area above ground: 1,128
- Finished area below ground: 696
Property
Parking
- Total spaces: 2
- Parking features: Attached
- Attached garage spaces: 2
Features
- Patio & porch: Patio
Lot
- Size: 0.47 Acres
- Features: Level
Details
- Parcel number: 2045548
- Zoning: R18
Construction
Type & style
- Home type: SingleFamily
- Architectural style: Ranch
- Property subtype: Single Family Residence
Materials
- Vinyl Siding
- Foundation: Concrete Perimeter
- Roof: Asphalt
Condition
- New construction: No
- Year built: 1957
Utilities & green energy
- Sewer: Public Sewer
- Water: Public
- Utilities for property: Cable Available
Community & neighborhood
Location
- Region: Wallingford
Price history
| Date | Event | Price |
|---|---|---|
| 9/24/2024 | Sold | $420,000+5%$230/sqft |
Source: | ||
| 8/23/2024 | Listed for sale | $399,900$219/sqft |
Source: | ||
Public tax history
| Year | Property taxes | Tax assessment |
|---|---|---|
| 2025 | $6,370 +17.8% | $264,100 +49.7% |
| 2024 | $5,408 +4.5% | $176,400 |
| 2023 | $5,176 +1% | $176,400 |
Find assessor info on the county website
Neighborhood: Wallingford Center
Nearby schools
GreatSchools rating
- NAEvarts C. Stevens SchoolGrades: PK-2Distance: 0.2 mi
- 6/10Dag Hammarskjold Middle SchoolGrades: 6-8Distance: 0.1 mi
- 6/10Lyman Hall High SchoolGrades: 9-12Distance: 0.2 mi
Get pre-qualified for a loan
At Zillow Home Loans, we can pre-qualify you in as little as 5 minutes with no impact to your credit score.An equal housing lender. NMLS #10287.
Sell for more on Zillow
Get a Zillow Showcase℠ listing at no additional cost and you could sell for .
$450,200
2% more+$9,004
With Zillow Showcase(estimated)$459,204

