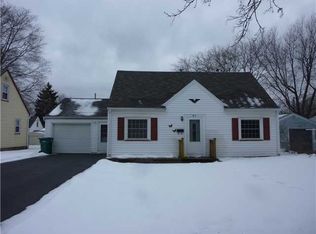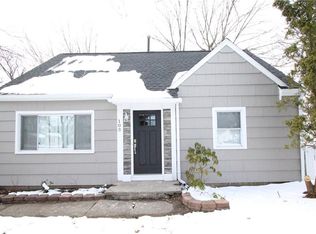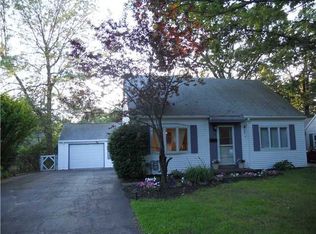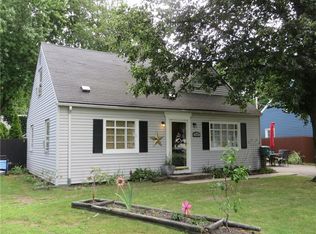Closed
$210,000
95 Ridgemar Rd, Rochester, NY 14615
4beds
1,452sqft
Single Family Residence
Built in 1951
7,840.8 Square Feet Lot
$-- Zestimate®
$145/sqft
$2,260 Estimated rent
Home value
Not available
Estimated sales range
Not available
$2,260/mo
Zestimate® history
Loading...
Owner options
Explore your selling options
What's special
This charming, fully updated Cape Cod-style home offers the perfect blend of modern upgrades and classic character. Featuring 4 spacious bedrooms—two upstairs and two on the main floor—this home is ideal for families or guests. Step inside to discover a freshly painted interior, brand-new flooring throughout, and LED recessed lighting that brings a warm, modern touch to every room. The kitchen is a true highlight, boasting a stylish renovation with a center island topped with a butcher block countertop, a sleek top-mounted gas cooktop, and a contemporary vent hood. A double-wide sink adds functionality and convenience for any home chef. The flexible floor plan includes an open-concept first floor, and the front room can serve as either an additional living area or a formal dining room—tailor it to your lifestyle! Enjoy the comfort of a newly renovated full bathroom, plus the added convenience of a 1.5-car garage that includes extra storage space. This move-in-ready home is perfectly located in the heart of Greece, close to schools, shopping, and parks. Don’t miss your chance to make it yours! Please allow 24 hours for review of offers
Zillow last checked: 8 hours ago
Listing updated: October 02, 2025 at 06:13am
Listed by:
Joseline Mobley 585-200-8611,
Honeyford Real Estate
Bought with:
Paul Casanzio, 10301221299
Keller Williams Realty Greater Rochester
Source: NYSAMLSs,MLS#: R1618786 Originating MLS: Rochester
Originating MLS: Rochester
Facts & features
Interior
Bedrooms & bathrooms
- Bedrooms: 4
- Bathrooms: 1
- Full bathrooms: 1
- Main level bathrooms: 1
- Main level bedrooms: 2
Heating
- Gas, Forced Air
Cooling
- Window Unit(s)
Appliances
- Included: Dryer, Gas Cooktop, Gas Water Heater, Refrigerator, Washer
- Laundry: Main Level
Features
- Separate/Formal Dining Room, Kitchen Island, Kitchen/Family Room Combo, Bedroom on Main Level, Main Level Primary
- Flooring: Carpet, Tile, Varies
- Basement: Crawl Space
- Has fireplace: No
Interior area
- Total structure area: 1,452
- Total interior livable area: 1,452 sqft
Property
Parking
- Total spaces: 1
- Parking features: Detached, Garage
- Garage spaces: 1
Features
- Levels: Two
- Stories: 2
- Exterior features: Blacktop Driveway
Lot
- Size: 7,840 sqft
- Dimensions: 61 x 132
- Features: Rectangular, Rectangular Lot, Residential Lot
Details
- Parcel number: 2628000756400004006000
- Special conditions: Standard
Construction
Type & style
- Home type: SingleFamily
- Architectural style: Cape Cod
- Property subtype: Single Family Residence
Materials
- Vinyl Siding
- Foundation: Block
Condition
- Resale
- Year built: 1951
Utilities & green energy
- Sewer: Connected
- Water: Connected, Public
- Utilities for property: Sewer Connected, Water Connected
Community & neighborhood
Location
- Region: Rochester
- Subdivision: Ridgemar
Other
Other facts
- Listing terms: Cash,Conventional,FHA,VA Loan
Price history
| Date | Event | Price |
|---|---|---|
| 11/23/2025 | Listing removed | $2,350$2/sqft |
Source: Zillow Rentals Report a problem | ||
| 11/17/2025 | Listed for rent | $2,350$2/sqft |
Source: Zillow Rentals Report a problem | ||
| 11/6/2025 | Listing removed | $2,350$2/sqft |
Source: Zillow Rentals Report a problem | ||
| 10/28/2025 | Price change | $2,350-6%$2/sqft |
Source: Zillow Rentals Report a problem | ||
| 10/2/2025 | Listed for rent | $2,500$2/sqft |
Source: Zillow Rentals Report a problem | ||
Public tax history
| Year | Property taxes | Tax assessment |
|---|---|---|
| 2024 | -- | $95,400 |
| 2023 | -- | $95,400 -4.1% |
| 2022 | -- | $99,500 |
Find assessor info on the county website
Neighborhood: 14615
Nearby schools
GreatSchools rating
- 5/10Longridge SchoolGrades: K-5Distance: 1.4 mi
- 4/10Odyssey AcademyGrades: 6-12Distance: 1.4 mi
Schools provided by the listing agent
- High: Olympia High School
- District: Greece
Source: NYSAMLSs. This data may not be complete. We recommend contacting the local school district to confirm school assignments for this home.



