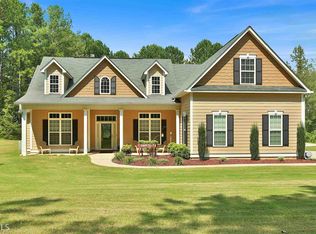Private and Serene Property in the Northgate School District! 6BR/4BA's on 2.37 acres plus/studio style apartment above the detached garage! This Property has it all! The 1st floor offers: Formal Dining, Office, Guest BR, Full BA, Large Family Rm with High ceilings and fireplace, Spacious Kitchen w/SS appliances and Granite Counter tops, Breakfast Nook, Screened in Back Porch overlooking the Private backyard with beautiful In-Ground Pool.The 2nd floor has the Master Suite w/sitting area, Master BA w/jacuzzi, Separate shower, Toilette RM, Double sinks, 2 BR's with Jack-n-Jill BA, Laundry RM and Loft. The Basement w/Movie Theater RM, entertainment area, Kitchenette/Bar, 2 BR/1 Full Bath. Fully Fenced, 4 car garage, Pole Barn, 16x20 Shed/Work shop and More!
This property is off market, which means it's not currently listed for sale or rent on Zillow. This may be different from what's available on other websites or public sources.
