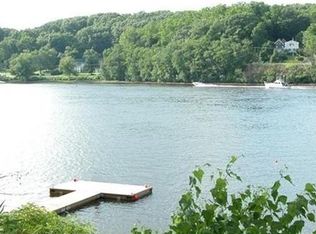Sold for $1,436,950
$1,436,950
95 River Rd, West Newbury, MA 01985
5beds
4,134sqft
Single Family Residence
Built in 1978
1.6 Acres Lot
$1,439,900 Zestimate®
$348/sqft
$4,458 Estimated rent
Home value
$1,439,900
$1.32M - $1.57M
$4,458/mo
Zestimate® history
Loading...
Owner options
Explore your selling options
What's special
OPEN HOUSE CANCELLED. UNDER CONTRACT Rare offering on sought-after River Road in West Newbury! This beautifully updated 5-bedroom Cape boasts river views from the sun-filled living room, a newly renovated kitchen, a spacious dining room, and a first-floor bedroom. Upstairs, you'll find three additional bedrooms and a full bath. Just a few steps up from the kitchen is a stunning great room over the garage—perfect for gatherings. An above-grade IN-LAW OR RENTAL APARTMENT offers true single-level living with its brand-new kitchen, three-season porch, river views, and private entry. Each unit includes a two-car garage, and the home is set on a sprawling lot with a private backyard and wide front yard. Directly across from the river with owned frontage—DOCK OPPORTUNITY FOR BOATERS. Located in the award-winning Pentucket Regional School District and just minutes to major commuter routes, this is a special opportunity not to be missed!
Zillow last checked: 8 hours ago
Listing updated: July 28, 2025 at 11:19am
Listed by:
Willis and Smith Group 978-255-2738,
Keller Williams Realty Evolution 978-992-4050
Bought with:
Willis and Smith Group
Keller Williams Realty Evolution
Source: MLS PIN,MLS#: 73375543
Facts & features
Interior
Bedrooms & bathrooms
- Bedrooms: 5
- Bathrooms: 3
- Full bathrooms: 3
Primary bedroom
- Features: Flooring - Hardwood, Recessed Lighting
- Level: First
- Area: 139.23
- Dimensions: 10.25 x 13.58
Bedroom 2
- Features: Flooring - Wall to Wall Carpet, Recessed Lighting
- Level: Second
- Area: 280.66
- Dimensions: 11.42 x 24.58
Bedroom 3
- Features: Flooring - Wall to Wall Carpet, Recessed Lighting
- Level: Second
- Area: 183.17
- Dimensions: 14 x 13.08
Bedroom 4
- Features: Flooring - Wall to Wall Carpet, Recessed Lighting
- Level: Second
- Area: 146.67
- Dimensions: 13.75 x 10.67
Primary bathroom
- Features: No
Bathroom 1
- Features: Flooring - Stone/Ceramic Tile, Recessed Lighting
- Level: First
- Area: 80.83
- Dimensions: 8.08 x 10
Bathroom 2
- Features: Flooring - Stone/Ceramic Tile
- Level: Second
- Area: 101.33
- Dimensions: 9.5 x 10.67
Dining room
- Features: Flooring - Hardwood, Recessed Lighting
- Level: First
- Area: 124.63
- Dimensions: 10.92 x 11.42
Family room
- Features: Flooring - Hardwood, Recessed Lighting
- Level: First
- Area: 138.06
- Dimensions: 11.75 x 11.75
Kitchen
- Features: Flooring - Hardwood, Countertops - Stone/Granite/Solid, Kitchen Island, Recessed Lighting
- Level: First
- Area: 306.76
- Dimensions: 22.58 x 13.58
Living room
- Features: Flooring - Wall to Wall Carpet, Recessed Lighting
- Level: Second
- Area: 515.04
- Dimensions: 21.92 x 23.5
Heating
- Forced Air, Oil
Cooling
- Central Air
Appliances
- Included: Water Heater, Refrigerator
- Laundry: First Floor
Features
- Recessed Lighting, Kitchen, Bathroom, Bedroom
- Flooring: Tile, Carpet, Hardwood, Flooring - Hardwood, Flooring - Stone/Ceramic Tile
- Basement: Unfinished
- Has fireplace: No
Interior area
- Total structure area: 4,134
- Total interior livable area: 4,134 sqft
- Finished area above ground: 4,134
Property
Parking
- Total spaces: 10
- Parking features: Attached, Off Street, Paved
- Attached garage spaces: 4
- Uncovered spaces: 6
Accessibility
- Accessibility features: No
Features
- Patio & porch: Screened, Patio
- Exterior features: Porch - Screened, Patio, Rain Gutters, Storage
- Has view: Yes
- View description: Scenic View(s), Water, River
- Has water view: Yes
- Water view: River,Water
- Waterfront features: Waterfront, River
Lot
- Size: 1.60 Acres
Details
- Parcel number: M:012.0 B:0000 L:0021.0,2178300
- Zoning: RB
Construction
Type & style
- Home type: SingleFamily
- Architectural style: Cape
- Property subtype: Single Family Residence
Materials
- Frame
- Foundation: Concrete Perimeter
- Roof: Shingle
Condition
- Year built: 1978
Utilities & green energy
- Sewer: Private Sewer
- Water: Private
Community & neighborhood
Community
- Community features: Public Transportation, Shopping, Tennis Court(s), Park, Walk/Jog Trails, Stable(s), Golf, Medical Facility, Laundromat, Bike Path, Conservation Area, Highway Access, House of Worship, Marina, Private School, Public School, T-Station
Location
- Region: West Newbury
Other
Other facts
- Listing terms: Contract
Price history
| Date | Event | Price |
|---|---|---|
| 7/25/2025 | Sold | $1,436,950-2.6%$348/sqft |
Source: MLS PIN #73375543 Report a problem | ||
| 6/25/2025 | Contingent | $1,475,000$357/sqft |
Source: MLS PIN #73375543 Report a problem | ||
| 6/11/2025 | Price change | $1,475,000-3.3%$357/sqft |
Source: MLS PIN #73375543 Report a problem | ||
| 5/30/2025 | Price change | $1,525,000-4.6%$369/sqft |
Source: MLS PIN #73375543 Report a problem | ||
| 5/15/2025 | Listed for sale | $1,599,000+515%$387/sqft |
Source: MLS PIN #73375543 Report a problem | ||
Public tax history
| Year | Property taxes | Tax assessment |
|---|---|---|
| 2025 | $12,689 -9.9% | $1,174,900 -9.8% |
| 2024 | $14,091 +3.1% | $1,302,300 +5.1% |
| 2023 | $13,664 | $1,238,800 |
Find assessor info on the county website
Neighborhood: 01985
Nearby schools
GreatSchools rating
- 9/10Dr John C Page SchoolGrades: PK-6Distance: 1.7 mi
- 5/10Pentucket Regional Middle SchoolGrades: 7-8Distance: 2.9 mi
- 7/10Pentucket Regional Sr High SchoolGrades: 9-12Distance: 2.8 mi
Schools provided by the listing agent
- Elementary: Page
- Middle: Pentucket
- High: Pentucket
Source: MLS PIN. This data may not be complete. We recommend contacting the local school district to confirm school assignments for this home.
Get a cash offer in 3 minutes
Find out how much your home could sell for in as little as 3 minutes with a no-obligation cash offer.
Estimated market value$1,439,900
Get a cash offer in 3 minutes
Find out how much your home could sell for in as little as 3 minutes with a no-obligation cash offer.
Estimated market value
$1,439,900
