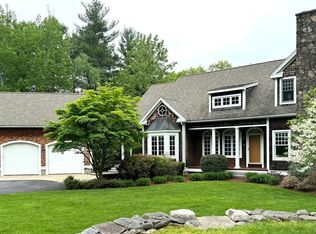Motivated!! NEW PRICE Home has approximately 5200 sq ft of living space. First floor has huge kitchen with granite counters, double ovens, beautiful back splash, huge pantry and so much more. Large dining room, mud room and den, and a large living room with beautiful brick fireplace. Upstairs you have 4 great size bedrooms and a large bathroom, and a beautiful master suite with attached au pair suite with full bath or perfect for rec room or teen suite. Garage has nearly 16 foot ceilings perfect for all your toys. Home has full in law with walk out with its own bedroom, update bath, laundry, living room and gorgeous updated kitchen with custom cabinets and huge walk in closet with California storage system. Some of the many perks to the home are a brand new salt water pool, huge storage shed, generator hookup, central ac and so much more. Perfect commuter home 5 mins to rt 146, 8 mins to the pike, 15 mins to Worcester, 50 mins to Boston and only 35 mins to Providence. AMAZING HOME!!!
This property is off market, which means it's not currently listed for sale or rent on Zillow. This may be different from what's available on other websites or public sources.
