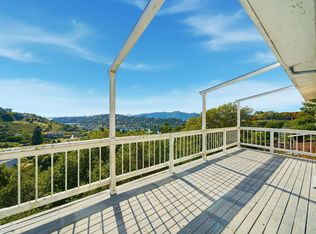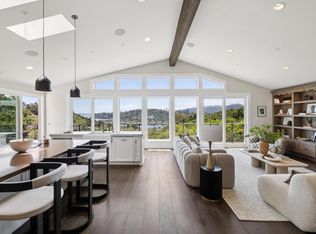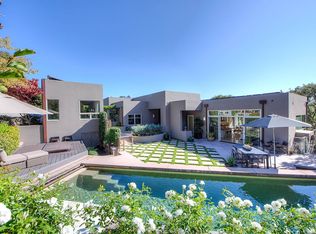Sold for $3,150,000
$3,150,000
95 Round Hill Road, Tiburon, CA 94920
4beds
3,450sqft
Single Family Residence
Built in 1961
0.63 Acres Lot
$3,140,200 Zestimate®
$913/sqft
$7,858 Estimated rent
Home value
$3,140,200
$2.83M - $3.49M
$7,858/mo
Zestimate® history
Loading...
Owner options
Explore your selling options
What's special
This spacious 4 bedroom, 2.5 bath home is situated in a beautiful setting on a private, over half-acre lot with exceptional, sweeping views from Coit Tower to Belvedere Island and Lagoon. There are water views from almost every room and the large deck running along the entire front of the home offers the opportunity to entertain al fresco while enjoying the special views and stunning sunsets. While private, this property has parking for over 10 cars, plus an attached 2-car garage. The living room, formal dining room, kitchen, hall bath, laundry room, and primary bedroom & bath are upstairs with water views from most rooms. The lower level features a large bedroom with a separate entrance and private patio, in addition to two other bedrooms, a full bath, and a very large lower room (approx. 1,250 SF) that offers tons of possibilities. The large lot and the current size and design of the home provide a myriad of potential opportunities for outdoor enjoyment, as well as future expansion or an ADU (check w/Building Dept). Located in the award-winning Reed School District and just a short distance to the center of Town. The home has been updated over the years but awaits your imagination to make it your own. Come see...there's plenty of parking!
Zillow last checked: 8 hours ago
Listing updated: May 09, 2025 at 04:44am
Listed by:
Tom Benoit DRE #00754169 415-258-4145,
Coldwell Banker Realty 415-456-3000
Bought with:
Schneur Scop, DRE #02096628
Compass
Source: BAREIS,MLS#: 325023262 Originating MLS: Marin County
Originating MLS: Marin County
Facts & features
Interior
Bedrooms & bathrooms
- Bedrooms: 4
- Bathrooms: 3
- Full bathrooms: 2
- 1/2 bathrooms: 1
Primary bedroom
- Features: Closet, Outside Access
Bedroom
- Level: Lower
Primary bathroom
- Features: Shower Stall(s)
Bathroom
- Features: Granite, Tub w/Shower Over
- Level: Lower,Main
Dining room
- Features: Formal Room
- Level: Main
Family room
- Level: Lower
Kitchen
- Features: Breakfast Area, Granite Counters
- Level: Main
Living room
- Features: Deck Attached, Open Beam Ceiling, Sunken, View
- Level: Main
Heating
- Central, Gas
Cooling
- None
Appliances
- Included: Built-In Gas Range, Dishwasher, Disposal, Double Oven, Free-Standing Refrigerator, Dryer, Washer
- Laundry: Inside Room, Sink
Features
- Formal Entry, Open Beam Ceiling, Storage
- Flooring: Carpet, Tile, Wood
- Windows: Dual Pane Full, Skylight(s)
- Has basement: No
- Number of fireplaces: 1
- Fireplace features: Living Room, Other
Interior area
- Total structure area: 3,450
- Total interior livable area: 3,450 sqft
Property
Parking
- Total spaces: 10
- Parking features: Attached, Garage Faces Front, Inside Entrance, Other, Paved
- Attached garage spaces: 2
- Has uncovered spaces: Yes
Features
- Levels: Two
- Stories: 2
- Patio & porch: Patio, Deck
- Fencing: Partial
- Has view: Yes
- View description: Bay, Hills, San Francisco, Water, Other
- Has water view: Yes
- Water view: Bay,Water
Lot
- Size: 0.63 Acres
- Features: Garden, Landscape Front, Private, Irregular Lot
Details
- Parcel number: 05830130
- Special conditions: Standard
Construction
Type & style
- Home type: SingleFamily
- Architectural style: Contemporary
- Property subtype: Single Family Residence
Materials
- Stucco, Wood Siding
- Foundation: Concrete Perimeter, Slab
- Roof: Composition
Condition
- Year built: 1961
Utilities & green energy
- Sewer: Public Sewer
- Water: Water District
- Utilities for property: Public
Community & neighborhood
Security
- Security features: Carbon Monoxide Detector(s), Double Strapped Water Heater, Smoke Detector(s)
Location
- Region: Tiburon
HOA & financial
HOA
- Has HOA: No
Price history
| Date | Event | Price |
|---|---|---|
| 5/9/2025 | Sold | $3,150,000+1.6%$913/sqft |
Source: | ||
| 5/8/2025 | Pending sale | $3,100,000$899/sqft |
Source: | ||
| 4/25/2025 | Contingent | $3,100,000$899/sqft |
Source: | ||
| 4/9/2025 | Listed for sale | $3,100,000$899/sqft |
Source: | ||
Public tax history
| Year | Property taxes | Tax assessment |
|---|---|---|
| 2025 | $36,820 +185.4% | $1,023,862 +2% |
| 2024 | $12,901 +3.9% | $1,003,788 +2% |
| 2023 | $12,422 +3.8% | $984,107 +2% |
Find assessor info on the county website
Neighborhood: 94920
Nearby schools
GreatSchools rating
- NAReed Elementary SchoolGrades: K-2Distance: 0.2 mi
- 10/10Del Mar Middle SchoolGrades: 6-8Distance: 1.2 mi
- 10/10Redwood High SchoolGrades: 9-12Distance: 4.9 mi
Get a cash offer in 3 minutes
Find out how much your home could sell for in as little as 3 minutes with a no-obligation cash offer.
Estimated market value$3,140,200
Get a cash offer in 3 minutes
Find out how much your home could sell for in as little as 3 minutes with a no-obligation cash offer.
Estimated market value
$3,140,200


