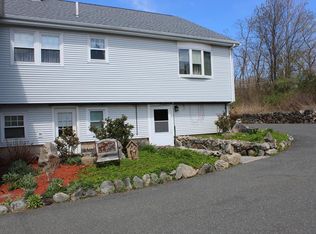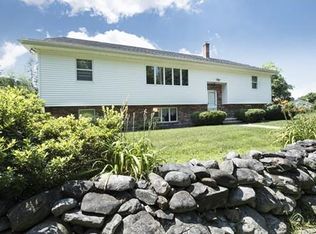Sold for $999,900
$999,900
95 Salem Rd, Topsfield, MA 01983
6beds
3,878sqft
Single Family Residence
Built in 1975
3.58 Acres Lot
$1,007,000 Zestimate®
$258/sqft
$4,155 Estimated rent
Home value
$1,007,000
$926,000 - $1.10M
$4,155/mo
Zestimate® history
Loading...
Owner options
Explore your selling options
What's special
Welcome to 95 Salem Road! A unique opportunity brimming with potential! Nestled on a sprawling 3.58-acre lot, this charming property offers endless possibilities. Ideal for contractors, the home boasts an oversized garage perfect for storage with gas/water lines, workshops, or hobbyists needing extra space. Inside, you'll find versatile living spaces highlighted by a lower-level area perfectly suited for an IN-LAW apartment or ACCESSORY DWELLING UNIT. Customize this space to accommodate extended family, guests, or create an income-producing rental. Enjoy the best of both worlds,tranquil country living with the convenience of proximity to local amenities. The spacious lot provides ample room for outdoor activities, horse(s), gardening, and entertaining, all within the highly sought-after MASCONOMET School District. Don't miss this chance to own a home where functionality meets opportunity in picturesque Topsfield! FRESHLY PAINTED int & NEW Presby 6 bedroom septic installed. (July 2025)
Zillow last checked: 8 hours ago
Listing updated: November 14, 2025 at 12:39pm
Listed by:
The Lucci Witte Team 978-733-8433,
William Raveis R.E. & Home Services 978-475-5100,
Matthew Witte 978-273-0099
Bought with:
Cristofer Aguirre
EVO Real Estate Group, LLC
Source: MLS PIN,MLS#: 73414263
Facts & features
Interior
Bedrooms & bathrooms
- Bedrooms: 6
- Bathrooms: 4
- Full bathrooms: 3
- 1/2 bathrooms: 1
Primary bedroom
- Features: Closet, Flooring - Hardwood, Lighting - Overhead
- Level: First
- Area: 156
- Dimensions: 13 x 12
Bedroom 2
- Features: Closet, Flooring - Hardwood, Lighting - Overhead
- Level: First
- Area: 132
- Dimensions: 12 x 11
Bedroom 3
- Features: Closet, Flooring - Hardwood, Lighting - Overhead
- Level: First
- Area: 169
- Dimensions: 13 x 13
Bedroom 4
- Features: Closet, Flooring - Vinyl, Lighting - Overhead
- Level: Basement
- Area: 169
- Dimensions: 13 x 13
Bedroom 5
- Features: Closet, Flooring - Vinyl, Lighting - Overhead
- Level: Basement
- Area: 195
- Dimensions: 15 x 13
Primary bathroom
- Features: Yes
Bathroom 1
- Features: Bathroom - Full, Bathroom - With Shower Stall
- Level: First
- Area: 30
- Dimensions: 5 x 6
Bathroom 2
- Features: Bathroom - Full, Bathroom - With Shower Stall
- Level: First
- Area: 72
- Dimensions: 6 x 12
Bathroom 3
- Features: Bathroom - Full, Bathroom - With Tub & Shower
- Level: Basement
- Area: 55
- Dimensions: 5 x 11
Dining room
- Features: Flooring - Hardwood, Lighting - Pendant
- Level: First
- Area: 170
- Dimensions: 10 x 17
Family room
- Features: Lighting - Overhead
- Level: Basement
- Area: 260
- Dimensions: 20 x 13
Kitchen
- Features: Flooring - Hardwood, Kitchen Island, Recessed Lighting, Lighting - Pendant
- Level: First
- Area: 375
- Dimensions: 15 x 25
Living room
- Features: Flooring - Hardwood, Window(s) - Bay/Bow/Box
- Level: First
- Area: 273
- Dimensions: 21 x 13
Heating
- Forced Air, Baseboard, Natural Gas, Ductless
Cooling
- Ductless
Appliances
- Included: Gas Water Heater, Range, Dishwasher, Microwave, Refrigerator, Washer, Dryer
- Laundry: In Basement
Features
- Bathroom - Half, Closet, Bathroom, Bonus Room, Bedroom
- Flooring: Flooring - Hardwood
- Has basement: No
- Number of fireplaces: 2
- Fireplace features: Living Room
Interior area
- Total structure area: 3,878
- Total interior livable area: 3,878 sqft
- Finished area above ground: 2,024
- Finished area below ground: 1,854
Property
Parking
- Total spaces: 6
- Parking features: Detached, Paved Drive, Paved
- Garage spaces: 1
- Uncovered spaces: 5
Lot
- Size: 3.58 Acres
Details
- Parcel number: M:0070 B:0005 L:,3695229
- Zoning: ORA
Construction
Type & style
- Home type: SingleFamily
- Architectural style: Raised Ranch
- Property subtype: Single Family Residence
Materials
- Frame
- Foundation: Block
- Roof: Shingle
Condition
- Year built: 1975
Utilities & green energy
- Electric: Circuit Breakers, 60 Amps/Less
- Sewer: Inspection Required for Sale, Private Sewer
- Water: Public
Community & neighborhood
Community
- Community features: Public Transportation, Walk/Jog Trails, Medical Facility, Highway Access, House of Worship, Private School, Public School
Location
- Region: Topsfield
Other
Other facts
- Road surface type: Paved
Price history
| Date | Event | Price |
|---|---|---|
| 11/14/2025 | Sold | $999,900$258/sqft |
Source: MLS PIN #73414263 Report a problem | ||
| 9/22/2025 | Contingent | $999,900$258/sqft |
Source: MLS PIN #73414263 Report a problem | ||
| 8/6/2025 | Listed for sale | $999,900$258/sqft |
Source: MLS PIN #73414263 Report a problem | ||
Public tax history
| Year | Property taxes | Tax assessment |
|---|---|---|
| 2025 | $13,606 +5.3% | $907,700 +3.2% |
| 2024 | $12,924 +5.8% | $879,800 +9.5% |
| 2023 | $12,210 | $803,300 |
Find assessor info on the county website
Neighborhood: 01983
Nearby schools
GreatSchools rating
- 6/10Proctor Elementary SchoolGrades: 4-6Distance: 1.6 mi
- 5/10Masconomet Regional Middle SchoolGrades: 7-8Distance: 1.6 mi
- 9/10Masconomet Regional High SchoolGrades: 9-12Distance: 1.6 mi
Schools provided by the listing agent
- Elementary: Steward
- Middle: Proctor
- High: Masconomet
Source: MLS PIN. This data may not be complete. We recommend contacting the local school district to confirm school assignments for this home.
Get a cash offer in 3 minutes
Find out how much your home could sell for in as little as 3 minutes with a no-obligation cash offer.
Estimated market value$1,007,000
Get a cash offer in 3 minutes
Find out how much your home could sell for in as little as 3 minutes with a no-obligation cash offer.
Estimated market value
$1,007,000

