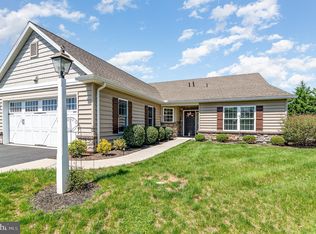Sold for $378,000
$378,000
95 Springhaven Ct, Palmyra, PA 17078
2beds
1,694sqft
Townhouse
Built in 2011
-- sqft lot
$385,800 Zestimate®
$223/sqft
$2,098 Estimated rent
Home value
$385,800
$336,000 - $444,000
$2,098/mo
Zestimate® history
Loading...
Owner options
Explore your selling options
What's special
This immaculate development carriage home has been perfectly maintained. Open concept floor plan with living room, dining area, and kitchen designed for entertaining with ease. Living room focal point is cozy gas fireplace. Dining area showcased with hand scraped wood flooring. Kitchen shines with solid surface counters and custom tile backsplash, soft close drawers, stainless steel appliance package, attractive under cabinet dimmable lighting, pantry cupboard with pull out shelves, and additional pantry closet. Attractive sunroom enhanced with natural lighting and wood flooring. Impressive primary suite includes walk in closet and bath with upscale tile shower. Well designed laundry room with cabinet and counter. Second bedroom features an en-suite entrance into the second full bath. Two car garage w/level entry access. Basement could be finished for additional living space or used for storage. Nestled into a quiet corner of the community, this could be the carriage home that you have been waiting for!
Zillow last checked: 8 hours ago
Listing updated: July 07, 2025 at 04:56am
Listed by:
Michele McCartney 610-587-1913,
Keller Williams Platinum Realty - Wyomissing,
Listing Team: The Michele Mccartney Team
Bought with:
GLORIANA BARKANIC, RS315368
Iron Valley Real Estate of Central PA
Source: Bright MLS,MLS#: PALN2020384
Facts & features
Interior
Bedrooms & bathrooms
- Bedrooms: 2
- Bathrooms: 2
- Full bathrooms: 2
- Main level bathrooms: 2
- Main level bedrooms: 2
Primary bedroom
- Features: Flooring - Carpet
- Level: Main
- Area: 272 Square Feet
- Dimensions: 17 x 16
Bedroom 2
- Features: Flooring - Carpet
- Level: Main
- Area: 182 Square Feet
- Dimensions: 14 x 13
Dining room
- Features: Flooring - HardWood, Living/Dining Room Combo
- Level: Main
- Area: 252 Square Feet
- Dimensions: 18 x 14
Kitchen
- Features: Breakfast Bar, Countertop(s) - Solid Surface, Flooring - HardWood, Pantry
- Level: Main
- Area: 240 Square Feet
- Dimensions: 16 x 15
Living room
- Features: Fireplace - Gas, Flooring - Carpet
- Level: Main
- Area: 255 Square Feet
- Dimensions: 17 x 15
Other
- Features: Cathedral/Vaulted Ceiling, Flooring - HardWood
- Level: Main
- Area: 165 Square Feet
- Dimensions: 15 x 11
Heating
- Forced Air, Natural Gas
Cooling
- Central Air, Electric
Appliances
- Included: Microwave, Dishwasher, Disposal, Dryer, Oven/Range - Electric, Refrigerator, Stainless Steel Appliance(s), Washer, Electric Water Heater
- Laundry: Main Level
Features
- Combination Dining/Living, Combination Kitchen/Dining, Entry Level Bedroom, Open Floorplan, Pantry, Recessed Lighting, Upgraded Countertops, Walk-In Closet(s), 9'+ Ceilings, Cathedral Ceiling(s)
- Flooring: Carpet, Wood, Vinyl
- Doors: Storm Door(s)
- Windows: Window Treatments
- Basement: Concrete,Interior Entry
- Number of fireplaces: 1
- Fireplace features: Gas/Propane
Interior area
- Total structure area: 2,494
- Total interior livable area: 1,694 sqft
- Finished area above ground: 1,694
- Finished area below ground: 0
Property
Parking
- Total spaces: 2
- Parking features: Garage Faces Front, Garage Door Opener, Driveway, Shared Driveway, Attached
- Attached garage spaces: 2
- Has uncovered spaces: Yes
Accessibility
- Accessibility features: None
Features
- Levels: One
- Stories: 1
- Pool features: None
Details
- Additional structures: Above Grade, Below Grade
- Parcel number: 3122960633476750000
- Zoning: RES
- Special conditions: Standard
Construction
Type & style
- Home type: Townhouse
- Architectural style: Ranch/Rambler
- Property subtype: Townhouse
Materials
- Vinyl Siding, Stone
- Foundation: Concrete Perimeter, Block
- Roof: Shingle,Composition
Condition
- New construction: No
- Year built: 2011
Details
- Builder model: Thoroughbred
- Builder name: Pusey & Raffensperger
Utilities & green energy
- Electric: 200+ Amp Service
- Sewer: Public Sewer
- Water: Public
Community & neighborhood
Location
- Region: Palmyra
- Subdivision: Village At Springbrook Farms
- Municipality: SOUTH LONDONDERRY TWP
HOA & financial
HOA
- Has HOA: No
- Amenities included: Jogging Path
- Services included: Maintenance Grounds, Snow Removal, Insurance
- Association name: Village At Springbrook Carriage Homes
Other fees
- Condo and coop fee: $244 monthly
Other
Other facts
- Listing agreement: Exclusive Right To Sell
- Ownership: Fee Simple
Price history
| Date | Event | Price |
|---|---|---|
| 7/2/2025 | Sold | $378,000+2.2%$223/sqft |
Source: | ||
| 5/19/2025 | Pending sale | $369,900$218/sqft |
Source: | ||
| 5/16/2025 | Listing removed | $369,900$218/sqft |
Source: | ||
| 5/14/2025 | Listed for sale | $369,900+7.2%$218/sqft |
Source: | ||
| 8/1/2022 | Sold | $345,000-1.4%$204/sqft |
Source: | ||
Public tax history
| Year | Property taxes | Tax assessment |
|---|---|---|
| 2024 | $5,089 +2.2% | $214,600 |
| 2023 | $4,981 +4% | $214,600 |
| 2022 | $4,790 +8.8% | $214,600 |
Find assessor info on the county website
Neighborhood: Campbelltown
Nearby schools
GreatSchools rating
- 7/10Lingle Avenue El SchoolGrades: K-5Distance: 1.4 mi
- 7/10Palmyra Area Middle SchoolGrades: 6-8Distance: 1.8 mi
- 9/10Palmyra Area Senior High SchoolGrades: 9-12Distance: 1.2 mi
Schools provided by the listing agent
- High: Palmyra Area
- District: Palmyra Area
Source: Bright MLS. This data may not be complete. We recommend contacting the local school district to confirm school assignments for this home.
Get pre-qualified for a loan
At Zillow Home Loans, we can pre-qualify you in as little as 5 minutes with no impact to your credit score.An equal housing lender. NMLS #10287.
Sell with ease on Zillow
Get a Zillow Showcase℠ listing at no additional cost and you could sell for —faster.
$385,800
2% more+$7,716
With Zillow Showcase(estimated)$393,516
