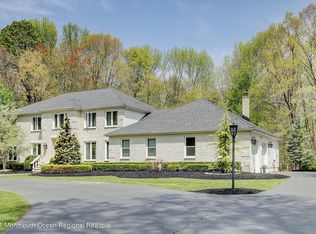Sold for $1,400,000 on 08/07/23
$1,400,000
95 Station Road, Morganville, NJ 07751
5beds
3,777sqft
Single Family Residence
Built in 1999
2.46 Acres Lot
$1,436,200 Zestimate®
$371/sqft
$6,092 Estimated rent
Home value
$1,436,200
$1.35M - $1.54M
$6,092/mo
Zestimate® history
Loading...
Owner options
Explore your selling options
What's special
CUSTOM BUILT CENTER HALL COLONIAL on 2.46 ac in the Morganville section of Marlboro featuring a country club yard w gunite pool & spa and gazebo! This is a 5 bedroom 3.5 bath home wiCenter Is Kitchen, granite counters, NEFF custom cabinetry w roll out shelving. Kitchen opens to sunken family rm w woodburn fp. Formal dining rm w Dining set.. Formal Living Rm w French Doos. Owners suite w sitting room, unbelievable walk in closet. Newly finished base is ready for the finest parties or overnight guests - featuring custom wet bar, microwave, ice maker, refrigerator and a 36in wall oven! Other rooms are a gym, sewing room and a gorgeous full bath. 3 car garage w shelving & cab, Bendpak 10,000 lb lift, loft and basement access. Security cameras, 16KW whole house generator. So much more!
Zillow last checked: 8 hours ago
Listing updated: February 14, 2025 at 07:21pm
Listed by:
Lucy H Starr 732-740-2425,
RE/MAX Central
Bought with:
Olga Orak, 9910700
Dreamlife Realty Services Corp
Source: MoreMLS,MLS#: 22316178
Facts & features
Interior
Bedrooms & bathrooms
- Bedrooms: 5
- Bathrooms: 4
- Full bathrooms: 3
- 1/2 bathrooms: 1
Bedroom
- Area: 195
- Dimensions: 13 x 15
Bedroom
- Area: 195
- Dimensions: 13 x 15
Bedroom
- Area: 168
- Dimensions: 14 x 12
Bedroom
- Area: 154
- Dimensions: 14 x 11
Other
- Description: Includes sitting room
- Area: 592
- Dimensions: 37 x 16
Dining room
- Description: Dining Rm set w table extensions included
- Area: 234
- Dimensions: 18 x 13
Other
- Description: Enclosed porch
Family room
- Description: Sunken
- Area: 450
- Dimensions: 18 x 25
Foyer
- Area: 112
- Dimensions: 8 x 14
Kitchen
- Description: Bosch dishw, Viking double wall oven, subzero frid
- Area: 374
- Dimensions: 22 x 17
Living room
- Description: French doors
- Area: 168
- Dimensions: 12 x 14
Workshop
- Description: Sewing room, office, den
Heating
- Natural Gas, Forced Air, 2 Zoned Heat
Cooling
- Central Air, 2 Zoned AC
Features
- Ceilings - 9Ft+ 1st Flr, Center Hall, Dec Molding, Wall Mirror, Wet Bar, Recessed Lighting
- Windows: Thermal Window, Lead Glass Window
- Basement: Ceilings - High,Finished,Full,Heated
- Attic: Attic,Pull Down Stairs
- Number of fireplaces: 1
Interior area
- Total structure area: 3,777
- Total interior livable area: 3,777 sqft
Property
Parking
- Total spaces: 3
- Parking features: Circular Driveway, Paved, Double Wide Drive, Driveway, Oversized, Workshop in Garage
- Attached garage spaces: 3
- Has uncovered spaces: Yes
Features
- Stories: 2
- Exterior features: Swimming, Lighting
- Has private pool: Yes
- Pool features: Fenced, Gunite, Heated, In Ground, Pool Equipment, Pool/Spa Combo
Lot
- Size: 2.46 Acres
Details
- Parcel number: 3000171000000032
- Zoning description: Residential
Construction
Type & style
- Home type: SingleFamily
- Architectural style: Custom,Colonial
- Property subtype: Single Family Residence
Materials
- Stone, Synthetic Stucco
- Roof: Timberline
Condition
- Year built: 1999
Utilities & green energy
- Sewer: Public Sewer
Community & neighborhood
Security
- Security features: Security System
Location
- Region: Morganville
- Subdivision: None
Price history
| Date | Event | Price |
|---|---|---|
| 8/7/2023 | Sold | $1,400,000-13.8%$371/sqft |
Source: | ||
| 7/11/2023 | Pending sale | $1,625,000$430/sqft |
Source: | ||
| 6/16/2023 | Listed for sale | $1,625,000+1811.8%$430/sqft |
Source: | ||
| 2/6/1997 | Sold | $85,000$23/sqft |
Source: Public Record | ||
Public tax history
| Year | Property taxes | Tax assessment |
|---|---|---|
| 2025 | $19,156 | $784,100 |
| 2024 | $19,156 +7.1% | $784,100 +5.8% |
| 2023 | $17,888 +1.8% | $741,000 |
Find assessor info on the county website
Neighborhood: 07751
Nearby schools
GreatSchools rating
- 9/10Frank Defino Central Elementary SchoolGrades: K-5Distance: 1.2 mi
- 6/10Marlboro Memorial Middle SchoolGrades: 6-8Distance: 2.9 mi
- 6/10Marlboro High SchoolGrades: 9-12Distance: 1.9 mi
Schools provided by the listing agent
- Elementary: Frank Defino
- Middle: Marlboro Memorial
- High: Marlboro
Source: MoreMLS. This data may not be complete. We recommend contacting the local school district to confirm school assignments for this home.

Get pre-qualified for a loan
At Zillow Home Loans, we can pre-qualify you in as little as 5 minutes with no impact to your credit score.An equal housing lender. NMLS #10287.
Sell for more on Zillow
Get a free Zillow Showcase℠ listing and you could sell for .
$1,436,200
2% more+ $28,724
With Zillow Showcase(estimated)
$1,464,924