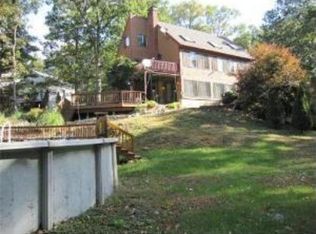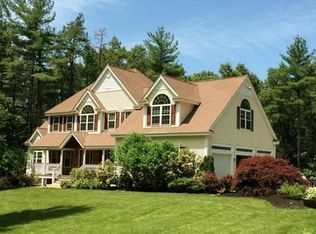Impeccably maintained family home. Sellers are ready to downsize. This 4-5 bedroom home has privacy and a great layout.The finished walkout basement has a media room and separate bedroom or office. A 1/2 bath and all plumbing is in to make it a full. It has its own driveway and garage. Completing the downstairs is a wine cellar, walk in closet,storage area, & glass doors let you walkout to the backyard, all in the finished basement! Upstairs you will find a beautiful 2 story entrance, home office w/cork floors or a first floor bedroom.The front to back living room has wood burning stove & large windows.Spacious dining room. Hardwood floors throughout the1st & 2nd floors.The wooded lot has access to private pond at the edge of your property & Lake Shirley is a short walk away.The cherry cabinet kitchen has a large pantry, granite island & counters.It flows into your living room with pellet stove and walkout mahogany deck. The roof & deck are 2 years old. Come see this exceptional home.
This property is off market, which means it's not currently listed for sale or rent on Zillow. This may be different from what's available on other websites or public sources.

