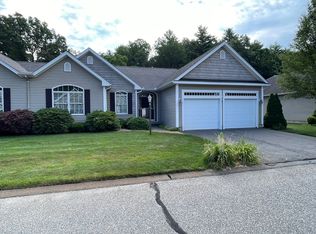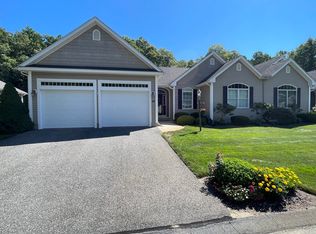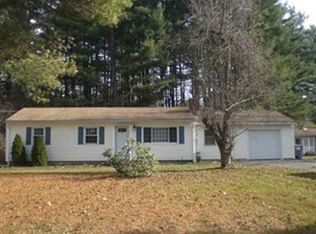Sold for $405,000
$405,000
95 Tall Pines Rd, Hampden, MA 01036
2beds
1,492sqft
Condominium
Built in 2007
-- sqft lot
$412,700 Zestimate®
$271/sqft
$2,413 Estimated rent
Home value
$412,700
$392,000 - $433,000
$2,413/mo
Zestimate® history
Loading...
Owner options
Explore your selling options
What's special
This gorgeous condo in the very desirable "Tall Pines" 55 and over condominium development won't be around long. This unit is located towards the end of the cul de sac and is move in ready. This six room unit features hardwood flooring in the kitchen, dining, and family room areas. The kitchen features cherry cabinetry, granite counters, large pantry, and stainless steel appliances. The the dining area overlooks the private wooded backyard and composite carefree deck. The vaulted ceiling family room features a gas fireplace and ceiling fan. There is an additional room with French doors that makes a perfect den or office. The large primary bedroom features a walk in closet and an updated tile shower bath with double vanity. A second/guest bedroom and full bath complement the first floor. The basement was finished in 2021 and offers extended living space. Natural gas fueled forced warm air heating and central air conditioning along with a first floor laundry allows for easy living.
Zillow last checked: 8 hours ago
Listing updated: August 10, 2023 at 11:20am
Listed by:
Wheway Group 413-478-1166,
Coldwell Banker Realty - Western MA 413-567-8931,
David Mulak 413-364-6400
Bought with:
Theresa Lindsey
Coldwell Banker Realty - Western MA
Source: MLS PIN,MLS#: 73126902
Facts & features
Interior
Bedrooms & bathrooms
- Bedrooms: 2
- Bathrooms: 2
- Full bathrooms: 2
Primary bedroom
- Features: Bathroom - Full, Bathroom - Double Vanity/Sink, Closet - Linen, Walk-In Closet(s)
- Level: First
Bedroom 2
- Level: First
Primary bathroom
- Features: Yes
Bathroom 1
- Features: Bathroom - Full
- Level: First
Bathroom 2
- Features: Bathroom - Full
- Level: First
Kitchen
- Features: Flooring - Hardwood, Countertops - Stone/Granite/Solid, Stainless Steel Appliances
- Level: First
Living room
- Features: Ceiling Fan(s), Vaulted Ceiling(s), Recessed Lighting
- Level: First
Heating
- Forced Air, Natural Gas
Cooling
- Central Air
Appliances
- Included: Range, Dishwasher, Microwave, Washer, Dryer
- Laundry: First Floor, In Unit, Gas Dryer Hookup
Features
- Bonus Room
- Flooring: Tile, Vinyl, Carpet, Hardwood
- Doors: Insulated Doors
- Windows: Insulated Windows
- Has basement: Yes
- Number of fireplaces: 1
- Fireplace features: Living Room
Interior area
- Total structure area: 1,492
- Total interior livable area: 1,492 sqft
Property
Parking
- Total spaces: 4
- Parking features: Attached, Off Street, Paved
- Attached garage spaces: 2
- Uncovered spaces: 2
Features
- Entry location: Unit Placement(Street)
- Patio & porch: Deck - Composite
- Exterior features: Deck - Composite
Details
- Parcel number: M:0021 B:0040 L:17,4744440
- Zoning: R-1
Construction
Type & style
- Home type: Condo
- Property subtype: Condominium
Materials
- Frame
- Roof: Shingle
Condition
- Year built: 2007
Utilities & green energy
- Electric: Circuit Breakers
- Sewer: Private Sewer
- Water: Private
- Utilities for property: for Gas Range, for Gas Dryer
Community & neighborhood
Security
- Security features: Security System
Community
- Community features: Shopping, Golf, Conservation Area, House of Worship, Adult Community
Senior living
- Senior community: Yes
Location
- Region: Hampden
HOA & financial
HOA
- HOA fee: $300 monthly
- Services included: Insurance, Maintenance Structure, Road Maintenance, Maintenance Grounds, Snow Removal
Price history
| Date | Event | Price |
|---|---|---|
| 8/10/2023 | Sold | $405,000+1.3%$271/sqft |
Source: MLS PIN #73126902 Report a problem | ||
| 6/24/2023 | Contingent | $399,900$268/sqft |
Source: MLS PIN #73126902 Report a problem | ||
| 6/20/2023 | Listed for sale | $399,900+29.4%$268/sqft |
Source: MLS PIN #73126902 Report a problem | ||
| 9/27/2019 | Sold | $309,000$207/sqft |
Source: Public Record Report a problem | ||
Public tax history
| Year | Property taxes | Tax assessment |
|---|---|---|
| 2025 | $5,562 -3.6% | $368,600 |
| 2024 | $5,772 +11% | $368,600 +19.6% |
| 2023 | $5,201 -6.9% | $308,300 +3.3% |
Find assessor info on the county website
Neighborhood: 01036
Nearby schools
GreatSchools rating
- 7/10Green Meadows Elementary SchoolGrades: PK-8Distance: 2.9 mi
- 8/10Minnechaug Regional High SchoolGrades: 9-12Distance: 2.4 mi
Get pre-qualified for a loan
At Zillow Home Loans, we can pre-qualify you in as little as 5 minutes with no impact to your credit score.An equal housing lender. NMLS #10287.
Sell with ease on Zillow
Get a Zillow Showcase℠ listing at no additional cost and you could sell for —faster.
$412,700
2% more+$8,254
With Zillow Showcase(estimated)$420,954


