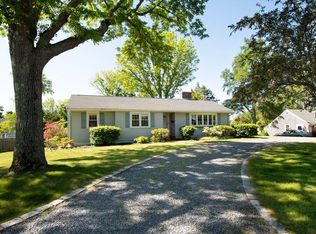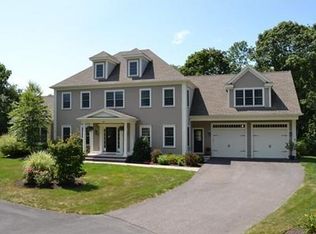Scituate Harbor!!! So very close... This home flows effortlessly for todays discerning buyer. Mudroom and work out space, executive home office, lovely living room with fireplace, versatile foyer area. Amazing kitchen will please every chef with Thermador range, pot filler, commercial fridge, wine fridge, and oversized island perfect for entertaining and generous dining area perfect for your dinner parties all overlooking lush gardens and grounds. Second floor features three generous bedrooms incl. primary BR with walk in closet and spa like bath. Lower level is perfect for extended family or au-pair set up complete with LR, bedroom, bath, laundry, and kitchenette. Media room perfect for movie nights! Step through french doors to relax on your wrap around porch that overlooks your private professionally landscaped grounds. Whole house audio with zones in kitchen, dining, living, garage, and porch/garden.
This property is off market, which means it's not currently listed for sale or rent on Zillow. This may be different from what's available on other websites or public sources.

