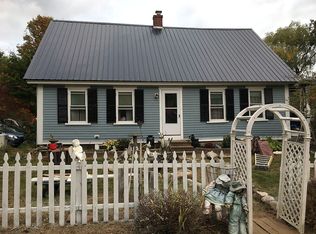Closed
Listed by:
Wayne Robinson,
KW Coastal and Lakes & Mountains Realty/Wolfeboro Cell:603-491-0429
Bought with: KW Coastal and Lakes & Mountains Realty/Wolfeboro
$520,000
95 Wilson Road, Wakefield, NH 03872
3beds
1,752sqft
Ranch
Built in 2017
1.41 Acres Lot
$543,200 Zestimate®
$297/sqft
$2,934 Estimated rent
Home value
$543,200
$429,000 - $690,000
$2,934/mo
Zestimate® history
Loading...
Owner options
Explore your selling options
What's special
Well kept 7+ year old home. 3 Bedrooms, 2 baths, hardwood floors desirable open concept design. Walk out to the fenced in backyard directly from your kitchen. There is an office and exercise room in the basement. 2 Car garage under as well as a 2 car detached and heated garage with a shed roof to store your toys. House is located at the end of a dead end road. Great location for anyone to enjoy the Lakes Region. Close to skiing, the ocean and many outdoor recreational opportunities. *Agent interest* Delayed showings until the open house 10am-12pm Saturday June 14, 2025
Zillow last checked: 8 hours ago
Listing updated: August 20, 2025 at 08:46am
Listed by:
Wayne Robinson,
KW Coastal and Lakes & Mountains Realty/Wolfeboro Cell:603-491-0429
Bought with:
Wayne Robinson
KW Coastal and Lakes & Mountains Realty/Wolfeboro
Source: PrimeMLS,MLS#: 5045555
Facts & features
Interior
Bedrooms & bathrooms
- Bedrooms: 3
- Bathrooms: 2
- Full bathrooms: 2
Heating
- Propane
Cooling
- None
Appliances
- Included: Dishwasher, Dryer, Microwave, Electric Range, Refrigerator, Washer, Instant Hot Water
- Laundry: 1st Floor Laundry
Features
- Ceiling Fan(s), Dining Area, Kitchen/Dining, LED Lighting, Primary BR w/ BA, Natural Light, Indoor Storage, Walk-In Closet(s)
- Flooring: Carpet, Ceramic Tile, Hardwood, Vinyl Plank
- Windows: Window Treatments
- Basement: Climate Controlled,Concrete,Concrete Floor,Full,Insulated,Partially Finished,Interior Stairs,Assigned Storage,Storage Space,Walkout,Exterior Entry,Basement Stairs,Walk-Out Access
Interior area
- Total structure area: 3,766
- Total interior livable area: 1,752 sqft
- Finished area above ground: 1,352
- Finished area below ground: 400
Property
Parking
- Total spaces: 4
- Parking features: Paved, Auto Open, Direct Entry, Heated Garage, Driveway, Attached, Carport, Detached
- Garage spaces: 4
- Has carport: Yes
- Has uncovered spaces: Yes
Features
- Levels: One and One Half
- Stories: 1
- Exterior features: Building, Deck, Garden, Natural Shade, Other - See Remarks
- Fencing: Dog Fence
- Frontage length: Road frontage: 520
Lot
- Size: 1.41 Acres
- Features: Country Setting, Landscaped, Level, Major Road Frontage, Trail/Near Trail, Wooded, Near Paths, Near Shopping, Near Skiing, Near Snowmobile Trails, Near School(s)
Details
- Parcel number: WKFDM00121B005000L000000
- Zoning description: Res3
- Other equipment: Other
Construction
Type & style
- Home type: SingleFamily
- Architectural style: Raised Ranch
- Property subtype: Ranch
Materials
- Wood Frame, Vinyl Siding
- Foundation: Concrete, Poured Concrete
- Roof: Architectural Shingle
Condition
- New construction: No
- Year built: 2017
Utilities & green energy
- Electric: 200+ Amp Service, Circuit Breakers
- Sewer: Private Sewer
- Utilities for property: Cable, Propane, Satellite, Underground Utilities
Community & neighborhood
Security
- Security features: HW/Batt Smoke Detector
Location
- Region: Sanbornville
Other
Other facts
- Road surface type: Paved
Price history
| Date | Event | Price |
|---|---|---|
| 8/20/2025 | Sold | $520,000-3.7%$297/sqft |
Source: | ||
| 6/10/2025 | Listed for sale | $539,900+138.4%$308/sqft |
Source: | ||
| 9/1/2017 | Sold | $226,500$129/sqft |
Source: | ||
Public tax history
| Year | Property taxes | Tax assessment |
|---|---|---|
| 2024 | $3,069 +9.8% | $408,100 |
| 2023 | $2,795 -0.7% | $408,100 +77.6% |
| 2022 | $2,815 -1.1% | $229,800 |
Find assessor info on the county website
Neighborhood: 03872
Nearby schools
GreatSchools rating
- 3/10Paul Elementary SchoolGrades: PK-8Distance: 2.9 mi
Schools provided by the listing agent
- Elementary: Paul School
- Middle: Paul School
- District: Wakefield
Source: PrimeMLS. This data may not be complete. We recommend contacting the local school district to confirm school assignments for this home.
Get pre-qualified for a loan
At Zillow Home Loans, we can pre-qualify you in as little as 5 minutes with no impact to your credit score.An equal housing lender. NMLS #10287.
