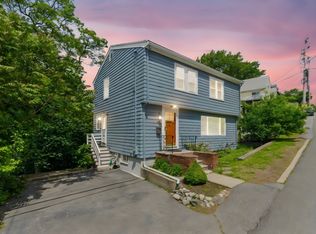Sold for $730,000
$730,000
95 Woodland Rd, Malden, MA 02148
3beds
1,252sqft
Single Family Residence
Built in 1935
4,326 Square Feet Lot
$742,300 Zestimate®
$583/sqft
$3,395 Estimated rent
Home value
$742,300
$683,000 - $809,000
$3,395/mo
Zestimate® history
Loading...
Owner options
Explore your selling options
What's special
Nestled in the highly desirable West End location of Malden, this meticulously maintained 3-bedroom Colonial at 95 Woodland Rd boasts hardwood floors and abundant natural light throughout. Recent updates include the addition of split-system air conditioning and a new heating system, ensuring comfort year-round. The Beacon Hill style private back yard with spectacular annuals is ideal for those looking for low maintenance living, perfect for relaxation or entertaining. A one-car garage provides ample storage space with a second story and separate entry, ideal for additional storage or a bonus room. Conveniently located just a 9-minute walk from the Oak Grove train station, this home combines classic charm with modern amenities, making it an exceptional find in a prime location. Two blocks away from the Middlesex Fells Reservation, where you can walk, bike, and hike. Don't miss the opportunity to make this beautiful Colonial your own!
Zillow last checked: 8 hours ago
Listing updated: November 15, 2024 at 12:31pm
Listed by:
Francesca Driscoll 781-727-7939,
Redfin Corp. 617-340-7803
Bought with:
Joanne Rodrigues
Redfin Corp.
Source: MLS PIN,MLS#: 73271559
Facts & features
Interior
Bedrooms & bathrooms
- Bedrooms: 3
- Bathrooms: 2
- Full bathrooms: 1
- 1/2 bathrooms: 1
Primary bedroom
- Features: Closet, Flooring - Hardwood
- Level: Second
- Area: 165
- Dimensions: 15 x 11
Bedroom 2
- Features: Closet, Flooring - Hardwood
- Level: Second
- Area: 210
- Dimensions: 15 x 14
Bedroom 3
- Features: Flooring - Hardwood
- Level: Second
- Area: 63
- Dimensions: 9 x 7
Bedroom 5
- Features: Bathroom - Half
- Area: 12
- Dimensions: 6 x 2
Primary bathroom
- Features: Yes
Bathroom 1
- Level: First
Bathroom 2
- Features: Bathroom - Full
- Level: Second
- Area: 40
- Dimensions: 8 x 5
Dining room
- Features: Flooring - Vinyl, Open Floorplan
- Level: First
- Area: 99
- Dimensions: 11 x 9
Kitchen
- Features: Bathroom - Half, Flooring - Vinyl, Dining Area, Countertops - Stone/Granite/Solid, Open Floorplan, Stainless Steel Appliances
- Level: First
- Area: 99
- Dimensions: 11 x 9
Living room
- Features: Flooring - Hardwood, Exterior Access
- Level: First
- Area: 209
- Dimensions: 19 x 11
Heating
- Baseboard, Natural Gas
Cooling
- Central Air
Appliances
- Included: Gas Water Heater, Range, Dishwasher, Disposal, Microwave, Refrigerator, Washer, Dryer, Other
Features
- Flooring: Wood, Tile
- Doors: Insulated Doors, Storm Door(s)
- Windows: Insulated Windows
- Basement: Full,Unfinished
- Number of fireplaces: 1
- Fireplace features: Living Room
Interior area
- Total structure area: 1,252
- Total interior livable area: 1,252 sqft
Property
Parking
- Total spaces: 2
- Parking features: Detached, Paved Drive, Off Street
- Garage spaces: 1
- Uncovered spaces: 1
Features
- Patio & porch: Patio
- Exterior features: Patio, Rain Gutters, Garden
Lot
- Size: 4,326 sqft
Details
- Parcel number: M:005 B:021 L:108,590948
- Zoning: ResA
Construction
Type & style
- Home type: SingleFamily
- Architectural style: Colonial
- Property subtype: Single Family Residence
Materials
- Frame
- Foundation: Concrete Perimeter
- Roof: Shingle
Condition
- Year built: 1935
Utilities & green energy
- Sewer: Public Sewer
- Water: Public
- Utilities for property: for Gas Range
Community & neighborhood
Community
- Community features: Public Transportation, Shopping, Park, Walk/Jog Trails, Medical Facility, Laundromat, Bike Path, Highway Access, House of Worship, Public School, T-Station
Location
- Region: Malden
Other
Other facts
- Road surface type: Paved
Price history
| Date | Event | Price |
|---|---|---|
| 11/15/2024 | Sold | $730,000-2.5%$583/sqft |
Source: MLS PIN #73271559 Report a problem | ||
| 10/6/2024 | Contingent | $749,000$598/sqft |
Source: MLS PIN #73271559 Report a problem | ||
| 9/26/2024 | Price change | $749,000-3.4%$598/sqft |
Source: MLS PIN #73271559 Report a problem | ||
| 8/29/2024 | Price change | $775,000-3.1%$619/sqft |
Source: MLS PIN #73271559 Report a problem | ||
| 7/31/2024 | Listed for sale | $799,999+37.2%$639/sqft |
Source: MLS PIN #73271559 Report a problem | ||
Public tax history
| Year | Property taxes | Tax assessment |
|---|---|---|
| 2025 | $7,202 +4.6% | $636,200 +8% |
| 2024 | $6,887 +3.4% | $589,100 +7.9% |
| 2023 | $6,658 +3.9% | $546,200 +5.2% |
Find assessor info on the county website
Neighborhood: West End
Nearby schools
GreatSchools rating
- 6/10Beebe SchoolGrades: K-8Distance: 0.6 mi
- 4/10Malden High SchoolGrades: 9-12Distance: 1 mi
- 6/10Forestdale SchoolGrades: K-8Distance: 1.4 mi
Get a cash offer in 3 minutes
Find out how much your home could sell for in as little as 3 minutes with a no-obligation cash offer.
Estimated market value$742,300
Get a cash offer in 3 minutes
Find out how much your home could sell for in as little as 3 minutes with a no-obligation cash offer.
Estimated market value
$742,300
