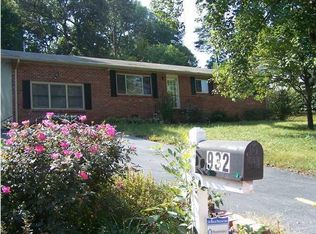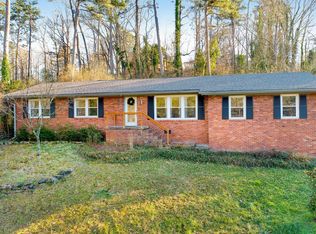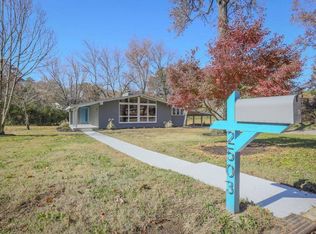Sold for $250,000
$250,000
950 Altamont Rd, Chattanooga, TN 37415
4beds
2baths
2,300sqft
SingleFamily
Built in 1981
1 Acres Lot
$424,900 Zestimate®
$109/sqft
$2,321 Estimated rent
Home value
$424,900
$404,000 - $446,000
$2,321/mo
Zestimate® history
Loading...
Owner options
Explore your selling options
What's special
950 Altamont Rd, Chattanooga, TN 37415 is a single family home that contains 2,300 sq ft and was built in 1981. It contains 4 bedrooms and 2 bathrooms. This home last sold for $250,000 in February 2025.
The Zestimate for this house is $424,900. The Rent Zestimate for this home is $2,321/mo.
Facts & features
Interior
Bedrooms & bathrooms
- Bedrooms: 4
- Bathrooms: 2
Heating
- Forced air
Cooling
- Other
Appliances
- Included: Dishwasher
- Laundry: Hookups
Interior area
- Total interior livable area: 2,300 sqft
Property
Parking
- Parking features: Garage - Detached, Off-street
Features
- Exterior features: Wood
Lot
- Size: 1 Acres
Details
- Parcel number: 127HB012
Construction
Type & style
- Home type: SingleFamily
Materials
- Roof: Shake / Shingle
Condition
- Year built: 1981
Community & neighborhood
Location
- Region: Chattanooga
Other
Other facts
- Cooling System: Air Conditioning
- Laundry: Hookups
- Parking Type: Garage
- WD Hookup
Price history
| Date | Event | Price |
|---|---|---|
| 2/2/2026 | Listing removed | $443,000$193/sqft |
Source: Greater Chattanooga Realtors #1524753 Report a problem | ||
| 1/26/2026 | Pending sale | $443,000$193/sqft |
Source: Greater Chattanooga Realtors #1524753 Report a problem | ||
| 12/3/2025 | Listed for sale | $443,000-3.7%$193/sqft |
Source: Greater Chattanooga Realtors #1524753 Report a problem | ||
| 12/1/2025 | Listing removed | $460,000$200/sqft |
Source: Greater Chattanooga Realtors #1519148 Report a problem | ||
| 10/23/2025 | Price change | $460,000-2.1%$200/sqft |
Source: Greater Chattanooga Realtors #1519148 Report a problem | ||
Public tax history
| Year | Property taxes | Tax assessment |
|---|---|---|
| 2024 | $1,476 | $65,975 |
| 2023 | $1,476 | $65,975 |
| 2022 | $1,476 | $65,975 |
Find assessor info on the county website
Neighborhood: North Chattanooga
Nearby schools
GreatSchools rating
- 5/10Rivermont Elementary SchoolGrades: PK-5Distance: 1.6 mi
- 5/10Red Bank Middle SchoolGrades: 6-8Distance: 2.4 mi
- 5/10Red Bank High SchoolGrades: 9-12Distance: 2.5 mi
Get a cash offer in 3 minutes
Find out how much your home could sell for in as little as 3 minutes with a no-obligation cash offer.
Estimated market value$424,900
Get a cash offer in 3 minutes
Find out how much your home could sell for in as little as 3 minutes with a no-obligation cash offer.
Estimated market value
$424,900


