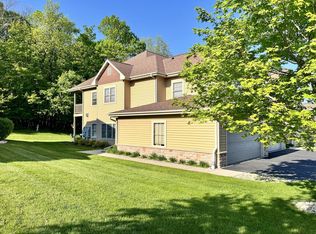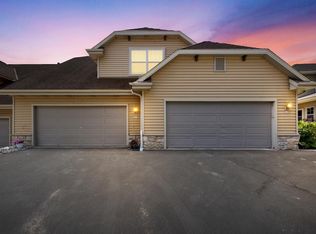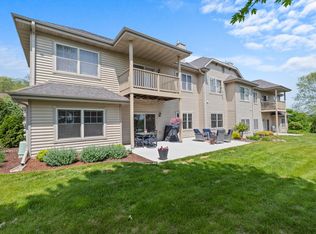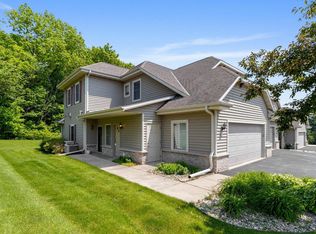Closed
$275,000
950 Autumn Ridge LANE, Hartford, WI 53027
2beds
1,323sqft
Condominium
Built in 2006
-- sqft lot
$299,100 Zestimate®
$208/sqft
$1,805 Estimated rent
Home value
$299,100
$269,000 - $332,000
$1,805/mo
Zestimate® history
Loading...
Owner options
Explore your selling options
What's special
Charming 2-bed, 2-bath condo w/2 car attached garage nestled against a serene 13 acre wooded backdrop for utmost privacy. This well maintained home boasts an open living space, updated kitchen with SS appliances, cozy fireplace, custom top down/bottom up window treatments, and a new furnace for peace of mind. Enjoy peaceful nature views from the private patio. Located in a sought-after community and convenient access to downtown Hartford shopping and restaurants, this condo offers the perfect blend of comfort and convenience for modern living.
Zillow last checked: 8 hours ago
Listing updated: February 07, 2025 at 06:56am
Listed by:
Julie Fromm 608-279-0255,
Compass RE WI-Tosa
Bought with:
Janean K Peeler
Source: WIREX MLS,MLS#: 1891410 Originating MLS: Metro MLS
Originating MLS: Metro MLS
Facts & features
Interior
Bedrooms & bathrooms
- Bedrooms: 2
- Bathrooms: 2
- Full bathrooms: 2
- Main level bedrooms: 2
Primary bedroom
- Level: Main
- Area: 204
- Dimensions: 17 x 12
Bedroom 2
- Level: Main
- Area: 144
- Dimensions: 12 x 12
Bathroom
- Features: Tub Only, Master Bedroom Bath: Walk-In Shower, Shower Over Tub, Shower Stall
Dining room
- Level: Main
- Area: 132
- Dimensions: 12 x 11
Kitchen
- Level: Main
- Area: 90
- Dimensions: 10 x 9
Living room
- Level: Main
- Area: 289
- Dimensions: 17 x 17
Heating
- Natural Gas, Forced Air
Cooling
- Central Air
Appliances
- Included: Dishwasher, Disposal, Dryer, Microwave, Oven, Range, Refrigerator, Washer, Water Filtration Own, Water Softener
- Laundry: In Unit
Features
- High Speed Internet, Walk-In Closet(s)
- Flooring: Wood or Sim.Wood Floors
- Basement: None / Slab
- Common walls with other units/homes: End Unit
Interior area
- Total structure area: 1,323
- Total interior livable area: 1,323 sqft
- Finished area above ground: 1,323
Property
Parking
- Total spaces: 2
- Parking features: Attached, Garage Door Opener, 2 Car
- Attached garage spaces: 2
Features
- Levels: Two,1 Story
- Stories: 2
- Patio & porch: Patio/Porch
- Exterior features: Private Entrance
Details
- Parcel number: 36 2702011031
- Zoning: Res
Construction
Type & style
- Home type: Condo
- Property subtype: Condominium
- Attached to another structure: Yes
Materials
- Brick, Brick/Stone, Aluminum Trim, Vinyl Siding
Condition
- 11-20 Years
- New construction: No
- Year built: 2006
Utilities & green energy
- Sewer: Public Sewer
- Water: Public
- Utilities for property: Cable Available
Community & neighborhood
Location
- Region: Hartford
- Municipality: Hartford
HOA & financial
HOA
- Has HOA: Yes
- HOA fee: $250 monthly
- Amenities included: Common Green Space
Price history
| Date | Event | Price |
|---|---|---|
| 10/14/2024 | Sold | $275,000$208/sqft |
Source: | ||
| 9/21/2024 | Contingent | $275,000$208/sqft |
Source: | ||
| 9/14/2024 | Listed for sale | $275,000+22.2%$208/sqft |
Source: | ||
| 7/21/2020 | Sold | $225,000+2.3%$170/sqft |
Source: Public Record Report a problem | ||
| 6/19/2020 | Listed for sale | $220,000+31%$166/sqft |
Source: EXP Realty, LLC~Milw #1694682 Report a problem | ||
Public tax history
| Year | Property taxes | Tax assessment |
|---|---|---|
| 2024 | $2,633 -0.7% | $244,500 |
| 2023 | $2,652 -4.8% | $244,500 |
| 2022 | $2,787 +11.3% | $244,500 +45.5% |
Find assessor info on the county website
Neighborhood: 53027
Nearby schools
GreatSchools rating
- 8/10Lincoln Elementary SchoolGrades: PK-5Distance: 1.5 mi
- 3/10Central Middle SchoolGrades: 6-8Distance: 1.6 mi
- 5/10Hartford High SchoolGrades: 9-12Distance: 1.9 mi
Schools provided by the listing agent
- Middle: Central
- High: Hartford
- District: Hartford J1
Source: WIREX MLS. This data may not be complete. We recommend contacting the local school district to confirm school assignments for this home.
Get pre-qualified for a loan
At Zillow Home Loans, we can pre-qualify you in as little as 5 minutes with no impact to your credit score.An equal housing lender. NMLS #10287.
Sell with ease on Zillow
Get a Zillow Showcase℠ listing at no additional cost and you could sell for —faster.
$299,100
2% more+$5,982
With Zillow Showcase(estimated)$305,082



