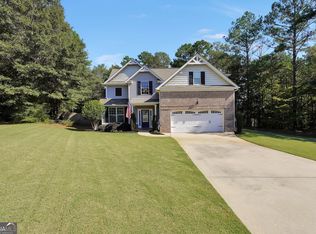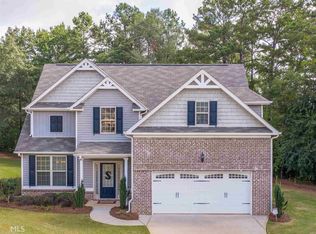Closed
$300,000
950 Besse Way, Locust Grove, GA 30248
4beds
2,130sqft
Single Family Residence
Built in 2006
1 Acres Lot
$-- Zestimate®
$141/sqft
$2,016 Estimated rent
Home value
Not available
Estimated sales range
Not available
$2,016/mo
Zestimate® history
Loading...
Owner options
Explore your selling options
What's special
Nestled in a peaceful cul-de-sac, this 4-bedroom, 2-bathroom home offers plenty of space and charm. A brick front and rocking chair front porch welcome you inside, where you'll find an open floor plan with vaulted ceilings in the living room for a bright and airy feel. The master suite features elegant trey ceilings, adding a touch of sophistication. A bonus room provides extra flexibility for a home office, playroom, 4th bedroom, or guest space. Step outside to enjoy the large back patio, perfect for entertaining, and a fully fenced backyard with plenty of space to roam. Situated on a 1-acre lot, this home offers both privacy and convenience. Schedule your showing today!
Zillow last checked: 8 hours ago
Listing updated: July 31, 2025 at 09:32am
Listed by:
Sheila McClain 678-227-1514,
Self Property Advisors,
Ashley A Mullinax 678-758-4716,
Self Property Advisors
Bought with:
Raquel Lavender, 246325
Keller Williams Realty Atl. Partners
Source: GAMLS,MLS#: 10546459
Facts & features
Interior
Bedrooms & bathrooms
- Bedrooms: 4
- Bathrooms: 2
- Full bathrooms: 2
- Main level bathrooms: 2
- Main level bedrooms: 3
Dining room
- Features: Dining Rm/Living Rm Combo
Kitchen
- Features: Breakfast Area, Country Kitchen
Heating
- Central, Electric
Cooling
- Central Air, Electric
Appliances
- Included: Dishwasher, Oven/Range (Combo), Refrigerator, Stainless Steel Appliance(s)
- Laundry: Common Area
Features
- Double Vanity, Master On Main Level, Separate Shower, Soaking Tub, Vaulted Ceiling(s), Walk-In Closet(s)
- Flooring: Carpet, Laminate, Tile
- Windows: Double Pane Windows
- Basement: None
- Number of fireplaces: 1
- Fireplace features: Living Room
Interior area
- Total structure area: 2,130
- Total interior livable area: 2,130 sqft
- Finished area above ground: 2,130
- Finished area below ground: 0
Property
Parking
- Total spaces: 2
- Parking features: Attached, Garage, Garage Door Opener, Kitchen Level
- Has attached garage: Yes
Features
- Levels: One and One Half
- Stories: 1
- Patio & porch: Patio, Porch
- Fencing: Back Yard,Chain Link,Fenced
Lot
- Size: 1 Acres
- Features: Cul-De-Sac
- Residential vegetation: Grassed, Partially Wooded
Details
- Parcel number: 143C02127000
Construction
Type & style
- Home type: SingleFamily
- Architectural style: Ranch
- Property subtype: Single Family Residence
Materials
- Vinyl Siding
- Foundation: Slab
- Roof: Composition
Condition
- Resale
- New construction: No
- Year built: 2006
Utilities & green energy
- Sewer: Septic Tank
- Water: Public
- Utilities for property: Cable Available, Electricity Available, High Speed Internet, Phone Available, Water Available
Community & neighborhood
Community
- Community features: None
Location
- Region: Locust Grove
- Subdivision: Kimbell Farm Estates
Other
Other facts
- Listing agreement: Exclusive Right To Sell
- Listing terms: Cash,Conventional,FHA,VA Loan
Price history
| Date | Event | Price |
|---|---|---|
| 7/30/2025 | Sold | $300,000-3.2%$141/sqft |
Source: | ||
| 7/15/2025 | Pending sale | $309,900$145/sqft |
Source: | ||
| 6/26/2025 | Price change | $309,900-4.6%$145/sqft |
Source: | ||
| 6/18/2025 | Listed for sale | $324,900-1.5%$153/sqft |
Source: | ||
| 6/18/2025 | Listing removed | $329,900$155/sqft |
Source: | ||
Public tax history
| Year | Property taxes | Tax assessment |
|---|---|---|
| 2024 | $3,664 +18.1% | $128,840 +4.5% |
| 2023 | $3,103 +1.2% | $123,320 +22.8% |
| 2022 | $3,068 +13.6% | $100,440 +18.3% |
Find assessor info on the county website
Neighborhood: 30248
Nearby schools
GreatSchools rating
- 3/10Unity Grove Elementary SchoolGrades: PK-5Distance: 1.6 mi
- 5/10Locust Grove Middle SchoolGrades: 6-8Distance: 3.7 mi
- 3/10Locust Grove High SchoolGrades: 9-12Distance: 3.5 mi
Schools provided by the listing agent
- Elementary: Unity Grove
- Middle: Locust Grove
- High: Locust Grove
Source: GAMLS. This data may not be complete. We recommend contacting the local school district to confirm school assignments for this home.
Get pre-qualified for a loan
At Zillow Home Loans, we can pre-qualify you in as little as 5 minutes with no impact to your credit score.An equal housing lender. NMLS #10287.

