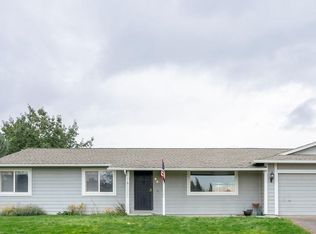Closed
$835,000
950 Broderick Trl, Reno, NV 89523
3beds
2,440sqft
Single Family Residence
Built in 2017
0.34 Acres Lot
$837,400 Zestimate®
$342/sqft
$3,250 Estimated rent
Home value
$837,400
$762,000 - $921,000
$3,250/mo
Zestimate® history
Loading...
Owner options
Explore your selling options
What's special
Welcome to this meticulously maintained, elegant 55+ age community residence, showcasing a stunning 2440 sq ft of living space all on a generous 1/3 acre lot. This immaculate 2 bedroom, 2 bathroom home boasts an additional versatile office space, offering an ideal layout for comfort & functionality. Step inside to discover a thoughtfully designed floor plan that exudes both warmth & sophistication. The spacious living areas seamlessly blend, creating an inviting ambiance for relaxation or entertaining., The kitchen is a culinary enthusiast's dream, equipped with double ovens, ample cabinetry, granite countertops, a center island all open to the large family room with a fireplace. The primary bedroom suite is a haven of tranquility, with dual sinks, soaking tub, & a separate shower. Washer, dryer & refrigerator replaced 2022, dishwasher replaced 2023. Step outside to the meticulously landscaped backyard oasis ready for your friends & family. Covered patio & gazebo all add to your entertaining areas and options. Conveniently located in a sought-after 55+ age community, where you can enjoy the amenities tailored for an active & fulfilling lifestyle.
Zillow last checked: 8 hours ago
Listing updated: May 14, 2025 at 04:32am
Listed by:
Judy Loosli BS.145326 775-378-9353,
Sierra Sotheby's Intl. Realty
Bought with:
Michelle McCormack, S.182297
RE/MAX Professionals-Reno
Source: NNRMLS,MLS#: 240012516
Facts & features
Interior
Bedrooms & bathrooms
- Bedrooms: 3
- Bathrooms: 2
- Full bathrooms: 2
Heating
- Forced Air, Natural Gas
Cooling
- Central Air, Refrigerated
Appliances
- Included: Additional Refrigerator(s), Dishwasher, Disposal, Double Oven, Dryer, Gas Cooktop, Microwave, Washer
- Laundry: Cabinets, Laundry Area, Laundry Room, Sink
Features
- Breakfast Bar, Ceiling Fan(s), High Ceilings, Kitchen Island, Pantry, Master Downstairs, Smart Thermostat, Walk-In Closet(s)
- Flooring: Carpet, Ceramic Tile, Laminate
- Windows: Blinds, Double Pane Windows
- Has fireplace: Yes
- Fireplace features: Circulating, Gas Log
Interior area
- Total structure area: 2,440
- Total interior livable area: 2,440 sqft
Property
Parking
- Total spaces: 3
- Parking features: Attached, Garage Door Opener
- Attached garage spaces: 3
Features
- Stories: 1
- Patio & porch: Patio
- Fencing: Back Yard
- Has view: Yes
- View description: Mountain(s)
Lot
- Size: 0.34 Acres
- Features: Landscaped, Level, Sprinklers In Front, Sprinklers In Rear
Details
- Additional structures: Gazebo
- Parcel number: 23831101
- Zoning: PD
Construction
Type & style
- Home type: SingleFamily
- Property subtype: Single Family Residence
Materials
- Stucco
- Foundation: Slab
- Roof: Pitched,Tile
Condition
- Year built: 2017
Utilities & green energy
- Sewer: Public Sewer
- Water: Public
- Utilities for property: Electricity Available, Internet Available, Natural Gas Available, Sewer Available, Water Available, Cellular Coverage, Water Meter Installed
Community & neighborhood
Security
- Security features: Smoke Detector(s)
Senior living
- Senior community: Yes
Location
- Region: Reno
- Subdivision: Sierra Canyon Village 15B
HOA & financial
HOA
- Has HOA: Yes
- HOA fee: $250 monthly
- Amenities included: Fitness Center, Maintenance Grounds, Nordic Trails, Pool, Racquetball, Sauna, Spa/Hot Tub, Tennis Court(s), Clubhouse/Recreation Room
Other
Other facts
- Listing terms: 1031 Exchange,Cash,Conventional,FHA,VA Loan
Price history
| Date | Event | Price |
|---|---|---|
| 12/3/2024 | Sold | $835,000-1.2%$342/sqft |
Source: | ||
| 10/14/2024 | Pending sale | $845,000$346/sqft |
Source: | ||
| 9/28/2024 | Listed for sale | $845,000+2.4%$346/sqft |
Source: | ||
| 1/22/2024 | Listing removed | -- |
Source: | ||
| 12/28/2023 | Listed for sale | $824,900+11.5%$338/sqft |
Source: | ||
Public tax history
| Year | Property taxes | Tax assessment |
|---|---|---|
| 2025 | $5,421 +3% | $184,809 +3.5% |
| 2024 | $5,264 +3% | $178,486 +0.5% |
| 2023 | $5,109 +3% | $177,567 +22.7% |
Find assessor info on the county website
Neighborhood: Somersett
Nearby schools
GreatSchools rating
- 6/10George Westergard Elementary SchoolGrades: PK-5Distance: 2.7 mi
- 5/10B D Billinghurst Middle SchoolGrades: 6-8Distance: 2.6 mi
- 7/10Robert Mc Queen High SchoolGrades: 9-12Distance: 3.4 mi
Schools provided by the listing agent
- Elementary: Westergard
- Middle: Billinghurst
- High: McQueen
Source: NNRMLS. This data may not be complete. We recommend contacting the local school district to confirm school assignments for this home.
Get a cash offer in 3 minutes
Find out how much your home could sell for in as little as 3 minutes with a no-obligation cash offer.
Estimated market value$837,400
Get a cash offer in 3 minutes
Find out how much your home could sell for in as little as 3 minutes with a no-obligation cash offer.
Estimated market value
$837,400
