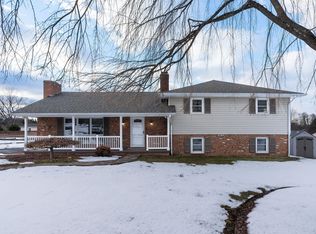Spacious split level!! Easy county living in this move in ready home features 3 bedrooms, 2.5 bathrooms, a gorgeous open eat in kitchen and dining room. You will love the finished family room in the basement that has a wood burning stove and leads outside to a screened in porch to enjoy all summer long, enjoy the upper deck for grilling out and enjoying sunsets! The back yard is partially fenced in, landscaping throughout the property, and marvelous mountain views you will fall in love with. Schedule your showing today, this home is a must see!
This property is off market, which means it's not currently listed for sale or rent on Zillow. This may be different from what's available on other websites or public sources.

