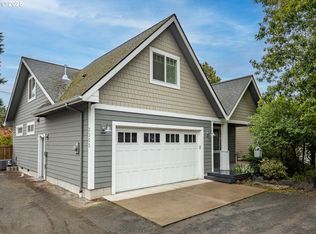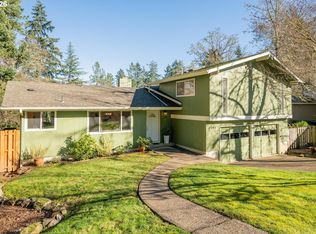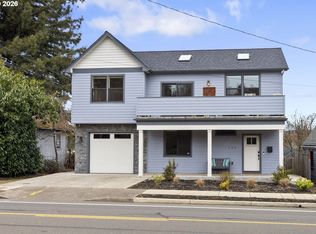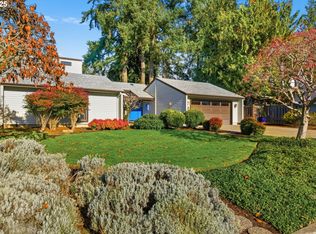Whether you're looking for a move-in ready home in one of Eugene's most sought after locations or are an investor looking for the perfect UO student rental or short term rental in the heart of town - this is one not to miss! This beautifully updated 4 bed, 3 bath home with an office offers the perfect blend of modern finishes, flexible layout, and unbeatable location. Features include a stunning kitchen with quartz & marble counters, gas range, wine cooler, durable LVP and tile flooring, gas fireplace, and updated systems throughout. Three bedrooms + two full bathrooms are located on the main level, including a guest suite with its own private bathroom on the other side of the house. Upstairs includes a large bonus room with a closet, full bathroom, and office — ideal for guests, media room, or rental arrangement. Covered porch, spacious patio, fenced yard, 2 car garage, and extra parking. Just minutes from the University of Oregon, Autzen Stadium, Oakway Shopping Center, and more! This is an excellent opportunity for a college student rental, Airbnb, or multi-generational living under one roof.
Pending
$555,000
950 Coburg Rd, Eugene, OR 97401
4beds
2,423sqft
Est.:
Residential, Single Family Residence
Built in 1941
0.25 Acres Lot
$-- Zestimate®
$229/sqft
$-- HOA
What's special
Modern finishesGas fireplaceFenced yardGuest suiteFlexible layoutWine coolerExtra parking
- 84 days |
- 53 |
- 2 |
Zillow last checked: 8 hours ago
Listing updated: December 10, 2025 at 07:00am
Listed by:
Katie Colter 541-261-1010,
Colter Home Co.
Source: RMLS (OR),MLS#: 729718378
Facts & features
Interior
Bedrooms & bathrooms
- Bedrooms: 4
- Bathrooms: 3
- Full bathrooms: 3
- Main level bathrooms: 2
Rooms
- Room types: Laundry, Office, Bedroom 4, Bedroom 2, Bedroom 3, Dining Room, Family Room, Kitchen, Living Room, Primary Bedroom
Primary bedroom
- Features: Bathroom, Vinyl Floor, Walkin Closet
- Level: Main
- Area: 152
- Dimensions: 8 x 19
Bedroom 2
- Features: Vinyl Floor
- Level: Main
- Area: 132
- Dimensions: 12 x 11
Bedroom 3
- Features: Vinyl Floor
- Level: Main
- Area: 121
- Dimensions: 11 x 11
Bedroom 4
- Features: Bathroom, Vinyl Floor, Walkin Closet
- Level: Upper
- Area: 208
- Dimensions: 16 x 13
Dining room
- Features: Vinyl Floor
- Level: Main
- Area: 154
- Dimensions: 11 x 14
Kitchen
- Features: Dishwasher, Eat Bar, Gas Appliances, Free Standing Refrigerator, Peninsula, Tile Floor
- Level: Main
- Area: 170
- Width: 17
Living room
- Features: Exterior Entry, Fireplace, Vinyl Floor
- Level: Main
- Area: 238
- Dimensions: 17 x 14
Office
- Features: Vinyl Floor
- Level: Upper
- Area: 96
- Dimensions: 8 x 12
Heating
- Ductless, Mini Split, Fireplace(s)
Cooling
- Heat Pump
Appliances
- Included: Dishwasher, Disposal, Free-Standing Gas Range, Free-Standing Refrigerator, Gas Appliances, Range Hood, Stainless Steel Appliance(s), Wine Cooler, Tankless Water Heater
- Laundry: Laundry Room
Features
- High Speed Internet, Quartz, Bathroom, Walk-In Closet(s), Eat Bar, Peninsula, Marble, Tile
- Flooring: Vinyl, Tile
- Windows: Double Pane Windows, Vinyl Frames
- Basement: Crawl Space
- Number of fireplaces: 1
- Fireplace features: Gas, Insert, Outside
Interior area
- Total structure area: 2,423
- Total interior livable area: 2,423 sqft
Property
Parking
- Total spaces: 2
- Parking features: Driveway, Off Street, RV Access/Parking, RV Boat Storage, Attached
- Attached garage spaces: 2
- Has uncovered spaces: Yes
Features
- Levels: Two
- Stories: 2
- Patio & porch: Covered Patio, Patio, Porch
- Exterior features: Yard, Exterior Entry
- Fencing: Fenced
Lot
- Size: 0.25 Acres
- Features: Level, On Busline, Secluded, Trees, SqFt 10000 to 14999
Details
- Additional structures: RVParking, RVBoatStorage
- Parcel number: 1365889
Construction
Type & style
- Home type: SingleFamily
- Property subtype: Residential, Single Family Residence
Materials
- Cement Siding, Lap Siding
- Foundation: Concrete Perimeter
- Roof: Composition
Condition
- Updated/Remodeled
- New construction: No
- Year built: 1941
Utilities & green energy
- Gas: Gas
- Sewer: Public Sewer
- Water: Public
Community & HOA
HOA
- Has HOA: No
Location
- Region: Eugene
Financial & listing details
- Price per square foot: $229/sqft
- Tax assessed value: $539,922
- Annual tax amount: $4,458
- Date on market: 8/11/2025
- Cumulative days on market: 183 days
- Listing terms: Cash,Conventional,FHA,VA Loan
- Road surface type: Concrete, Paved
Estimated market value
Not available
Estimated sales range
Not available
Not available
Price history
Price history
| Date | Event | Price |
|---|---|---|
| 9/24/2025 | Pending sale | $555,000$229/sqft |
Source: | ||
| 9/5/2025 | Price change | $555,000-1.8%$229/sqft |
Source: | ||
| 8/22/2025 | Price change | $565,000-1.7%$233/sqft |
Source: | ||
| 8/11/2025 | Listed for sale | $575,000+80.3%$237/sqft |
Source: | ||
| 6/22/2018 | Listing removed | $319,000$132/sqft |
Source: Equinox Real Estate #18094175 Report a problem | ||
Public tax history
Public tax history
| Year | Property taxes | Tax assessment |
|---|---|---|
| 2025 | $4,514 +1.3% | $231,701 +3% |
| 2024 | $4,458 +2.6% | $224,953 +3% |
| 2023 | $4,345 +4% | $218,401 +3% |
Find assessor info on the county website
BuyAbility℠ payment
Est. payment
$3,236/mo
Principal & interest
$2677
Property taxes
$365
Home insurance
$194
Climate risks
Neighborhood: Cal Young
Nearby schools
GreatSchools rating
- 7/10Holt Elementary SchoolGrades: K-5Distance: 0.7 mi
- 3/10Monroe Middle SchoolGrades: 6-8Distance: 0.3 mi
- 6/10Sheldon High SchoolGrades: 9-12Distance: 0.7 mi
Schools provided by the listing agent
- Elementary: Willagillespie
- Middle: Monroe
- High: Sheldon
Source: RMLS (OR). This data may not be complete. We recommend contacting the local school district to confirm school assignments for this home.
- Loading




