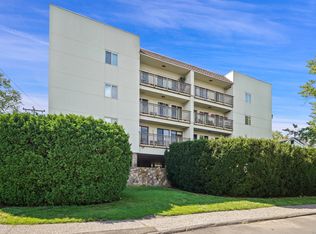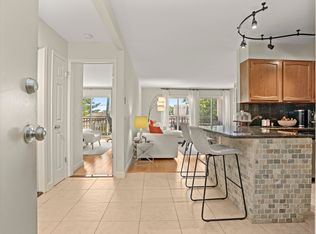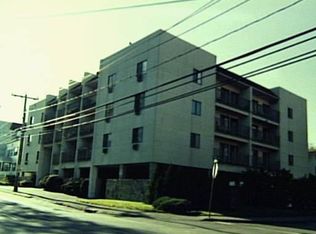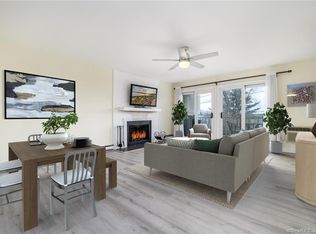Sold for $360,000
$360,000
950 Cove Road #C4, Stamford, CT 06902
1beds
940sqft
Condominium
Built in 1978
-- sqft lot
$367,900 Zestimate®
$383/sqft
$2,676 Estimated rent
Maximize your home sale
Get more eyes on your listing so you can sell faster and for more.
Home value
$367,900
$331,000 - $408,000
$2,676/mo
Zestimate® history
Loading...
Owner options
Explore your selling options
What's special
Live the Cove Lifestyle! Welcome to this bright and sunny 1-bedroom ranch-style condo located in the sought-after Cove Island Park neighborhood - just a short stroll to the beach, park, and walking trails. Enjoy the coastal lifestyle year-round in this inviting home featuring a spacious living room with dining area, wood-burning fireplace and sliders leading to a private balcony. The large bedroom offers abundant closet space and its own outdoor balcony for added relaxation. The updated kitchen boasts stainless steel appliances, a breakfast bar, and opens to a flexible bonus space-perfect for a home office, nursery, guest room, or dining area. Additional highlights include an in-unit washer and dryer, private storage area, and access to a club room. The unit comes with one reserved covered parking spot, plus an additional non-reserved space along the back fence. All this just minutes from Chelsea Piers, Terry Connors Ice Rink, local dining, shopping, I-95, the Stamford train station, and everything the vibrant City of Stamford has to offer! The assessment was for roof repairs and additional repairs stemming from a leak in 2023. Spot 6 is the assigned covered parking space (2nd on the right when entering the lot). The other spot is first-come, first-served in the guest row by the fence. New appliances: AC (2023) W/D (2022) Oven, Micro, Fridge (2022)
Zillow last checked: 8 hours ago
Listing updated: July 17, 2025 at 09:43am
Listed by:
Carol Frattaroli 203-858-6075,
William Pitt Sotheby's Int'l 203-968-1500
Bought with:
Bill Hensley, RES.0779024
William Raveis Real Estate
Source: Smart MLS,MLS#: 24102924
Facts & features
Interior
Bedrooms & bathrooms
- Bedrooms: 1
- Bathrooms: 1
- Full bathrooms: 1
Primary bedroom
- Features: Balcony/Deck, Sliders, Wall/Wall Carpet
- Level: Main
- Area: 180.48 Square Feet
- Dimensions: 14.1 x 12.8
Bathroom
- Level: Main
- Area: 47.43 Square Feet
- Dimensions: 5.1 x 9.3
Kitchen
- Features: Breakfast Bar, Laundry Hookup, Laminate Floor
- Level: Main
- Area: 130.24 Square Feet
- Dimensions: 8.8 x 14.8
Living room
- Features: Balcony/Deck, Dining Area, Fireplace, Sliders, Laminate Floor
- Level: Main
- Area: 193.5 Square Feet
- Dimensions: 12.9 x 15
Office
- Features: Bookcases, Laminate Floor
- Level: Main
- Area: 86.11 Square Feet
- Dimensions: 7.9 x 10.9
Heating
- Forced Air, Natural Gas
Cooling
- Wall Unit(s)
Appliances
- Included: Electric Range, Microwave, Refrigerator, Dishwasher, Washer, Dryer, Electric Water Heater, Water Heater
- Laundry: Main Level
Features
- Wired for Data, Elevator
- Basement: None
- Attic: None
- Number of fireplaces: 1
Interior area
- Total structure area: 940
- Total interior livable area: 940 sqft
- Finished area above ground: 940
Property
Parking
- Total spaces: 2
- Parking features: Covered
- Garage spaces: 2
Features
- Stories: 1
- Exterior features: Balcony, Sidewalk
- Has view: Yes
- View description: City
- Waterfront features: Walk to Water, Water Community, Access
Lot
- Features: Level
Details
- Parcel number: 339375
- Zoning: R5
- Other equipment: Intercom
Construction
Type & style
- Home type: Condo
- Architectural style: Ranch
- Property subtype: Condominium
Materials
- Concrete
Condition
- New construction: No
- Year built: 1978
Utilities & green energy
- Sewer: Public Sewer
- Water: Public
- Utilities for property: Cable Available
Community & neighborhood
Community
- Community features: Basketball Court, Park, Playground, Public Rec Facilities, Near Public Transport, Shopping/Mall, Tennis Court(s)
Location
- Region: Stamford
- Subdivision: Cove
HOA & financial
HOA
- Has HOA: Yes
- HOA fee: $337 monthly
- Amenities included: Elevator(s), Guest Parking, Management
- Services included: Maintenance Grounds, Trash, Snow Removal, Water, Sewer
Price history
| Date | Event | Price |
|---|---|---|
| 7/17/2025 | Sold | $360,000+2.9%$383/sqft |
Source: | ||
| 6/30/2025 | Pending sale | $350,000$372/sqft |
Source: | ||
| 6/12/2025 | Listed for sale | $350,000+22.8%$372/sqft |
Source: | ||
| 12/27/2021 | Sold | $285,000-3.4%$303/sqft |
Source: Public Record Report a problem | ||
| 4/5/2006 | Sold | $295,000+107%$314/sqft |
Source: | ||
Public tax history
| Year | Property taxes | Tax assessment |
|---|---|---|
| 2025 | $4,483 +2.8% | $186,790 |
| 2024 | $4,363 -7.5% | $186,790 |
| 2023 | $4,715 +4.3% | $186,790 +12.3% |
Find assessor info on the county website
Neighborhood: Cove - East Side
Nearby schools
GreatSchools rating
- 3/10K. T. Murphy SchoolGrades: K-5Distance: 0.2 mi
- 3/10Turn Of River SchoolGrades: 6-8Distance: 3.9 mi
- 3/10Westhill High SchoolGrades: 9-12Distance: 4.2 mi
Schools provided by the listing agent
- Elementary: K.T. Murphy
- Middle: Turn of River
- High: Westhill
Source: Smart MLS. This data may not be complete. We recommend contacting the local school district to confirm school assignments for this home.

Get pre-qualified for a loan
At Zillow Home Loans, we can pre-qualify you in as little as 5 minutes with no impact to your credit score.An equal housing lender. NMLS #10287.



