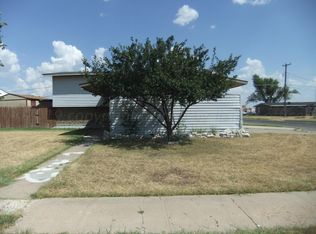Sold on 11/05/25
Price Unknown
950 Crane Rd, Pampa, TX 79065
3beds
1,775sqft
SingleFamily
Built in 2008
10,506 Square Feet Lot
$244,300 Zestimate®
$--/sqft
$1,798 Estimated rent
Home value
$244,300
Estimated sales range
Not available
$1,798/mo
Zestimate® history
Loading...
Owner options
Explore your selling options
What's special
IT'S READY FOR YOU! This beautiful home has large living space with fireplace and built-ins along with surround sound. Owner's bedroom is isolated and the bath has a corner jetted tub and a large shower. Exterior features are recessed lighting under the eaves, sprinklers, 2 12x24 buildings (one with electricity and Heat and Air), pergola and corner lot. Call us to see
Facts & features
Interior
Bedrooms & bathrooms
- Bedrooms: 3
- Bathrooms: 2
- Full bathrooms: 2
Heating
- Gas
Appliances
- Included: Dishwasher, Microwave
Interior area
- Total interior livable area: 1,775 sqft
Property
Features
- Exterior features: Other, Stone, Brick
Lot
- Size: 10,506 sqft
Details
- Parcel number: 110305350130030000000
Construction
Type & style
- Home type: SingleFamily
Materials
- masonry
- Roof: Composition
Condition
- Year built: 2008
Community & neighborhood
Location
- Region: Pampa
Other
Other facts
- Fireplace: Living Room
- Heat: Gas
- Other Rooms: Utility, Workshop
- Roof: Composition
- Special Features: Ceiling Fan, Garage Door Opener, Storage Buildings, Sprinklers, Corner Lot
- W/D Location: Utility Room
- A/C: Central Electric, One
- Built Ins: Dishwasher, Microwave, Range/Oven
- Fence: Wood Fence
- Misc.: Appointment needed
- Style: Trad
- Square Foot Source: Appraisal District
- Construction: Brick Veneer
- Dwelling Faces: East
- Heat: Central Unit(s): 1
- Fireplace: Type: WB
- Fireplace: Number: 1
- Interior: Dining Room: Kitchen Combo
- Master Bedroom Width: 12.5
- Kitchen Length: 16.8
- Living Room Width: 17.1
- Bedroom (2nd) Width: 10.9
- Kitchen Room Remarks: includes dining area
- Kitchen Width: 12.8
- Living Room Length: 19.3
- Construction: Foundation: Slab
- Bedroom (3rd) Width: 10.10
- Master Bedroom Length: 14.10
- Bedroom (3rd) Length: 11.10
- Bedroom (2nd) Length: 11.11
- Living Room Room Remarks: FP and surround sound
Price history
| Date | Event | Price |
|---|---|---|
| 11/5/2025 | Sold | -- |
Source: Agent Provided Report a problem | ||
| 8/19/2019 | Listing removed | $168,500$95/sqft |
Source: RE/MAX Hometown #19-11872 Report a problem | ||
| 7/16/2019 | Price change | $168,500-2.3%$95/sqft |
Source: RE/MAX Hometown #19-11872 Report a problem | ||
| 6/30/2019 | Price change | $172,500-1.4%$97/sqft |
Source: RE/MAX Hometown #19-11872 Report a problem | ||
| 5/22/2019 | Price change | $175,000-2.8%$99/sqft |
Source: RE/MAX Hometown #19-11872 Report a problem | ||
Public tax history
| Year | Property taxes | Tax assessment |
|---|---|---|
| 2025 | -- | $220,130 -1% |
| 2024 | $5,867 +21.3% | $222,420 +20% |
| 2023 | $4,837 +13.6% | $185,350 +14.1% |
Find assessor info on the county website
Neighborhood: 79065
Nearby schools
GreatSchools rating
- NATravis Elementary SchoolGrades: K-5Distance: 0.2 mi
- 3/10Pampa J High SchoolGrades: 6-8Distance: 1.1 mi
- 4/10Pampa High SchoolGrades: 9-12Distance: 1.2 mi
