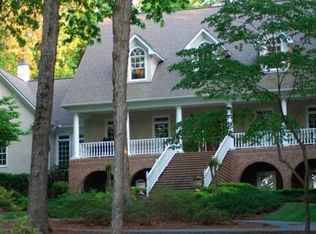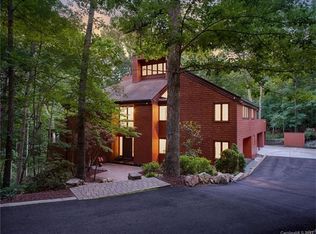Frank Lloyd Wright inspired Mid Century Modern at its best in this custom home situated on almost 7 acres on the premium lot in Aero Plantation! Stunning views of the lake & saltwater pool from floor to ceiling windows. Stone fireplaces w/ new gas logs warm living areas on both levels. Hardwoods run through the vaulted living room, the dining room, & the modern chef's kitchen w/ many new SS appliances. Grand master suite features heated floors, 2 full baths, large walk-in-closet & huge sitting area w/ fireplace, wet bar & doors to the expansive terrace. A floating circular staircase takes you down to a theater, family room, sunroom, sauna, billiards/bonus room, spacious workshop, executive office w/ wall of built-ins & 2nd living quarters complete w/ den, full kitchen & dining area. Almost 3,000 sf of porch areas, private lake access for launching kayaks, & community has 2400 ft. private airstrip, 3 hole golf course, tennis/basketball courts, 385 acres of land, & 38 acres of lakes!
This property is off market, which means it's not currently listed for sale or rent on Zillow. This may be different from what's available on other websites or public sources.

