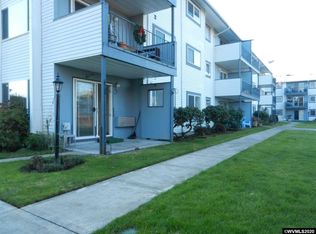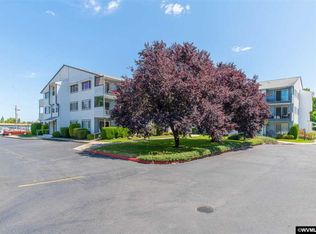Nice 2 bedroom 2 bath condo on first floor with parking in front of unit & entry directly into own unit. New vinyl windows & patio door into unit. Appliances & window coverings included. Electric heat & air.
This property is off market, which means it's not currently listed for sale or rent on Zillow. This may be different from what's available on other websites or public sources.

