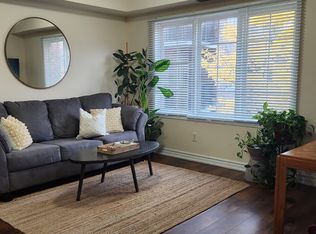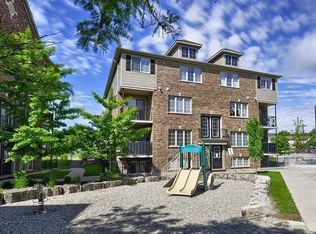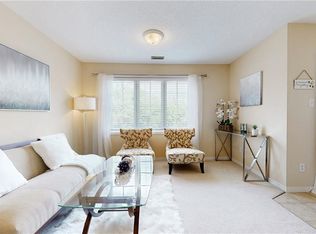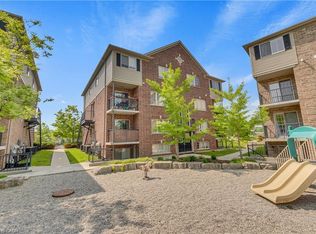Sold for $342,000 on 06/20/25
C$342,000
950 Highland Rd W #17, Kitchener, ON N2N 0A5
3beds
1,200sqft
Condo/Apt Unit, Residential, Condominium
Built in ----
-- sqft lot
$-- Zestimate®
C$285/sqft
C$2,311 Estimated rent
Home value
Not available
Estimated sales range
Not available
$2,311/mo
Loading...
Owner options
Explore your selling options
What's special
Looking to finally get into the Market this Spring? Or perhaps you're seeking another Great Investment to add to your Portfolio? Look no further as 950 Highland has it all! This spacious home boasts an Open Concept Layout with Laminate and Ceramic Tile Flooring. The Kitchen has Plenty of Cabinet Space, Granite Countertop and a Breakfast Bar. Down the Hall, you'll find a 3-piece Bathroom and 3 large Bedrooms. This home is located in Forest Heights, close to school, shopping and just steps to Real Canadian Superstore. Take advantage of carefree condo living and make this home yours! Book your private showing today!!
Zillow last checked: 8 hours ago
Listing updated: August 21, 2025 at 12:41am
Listed by:
Sam Vlad, Salesperson,
eXp Realty, Brokerage
Source: ITSO,MLS®#: 40725291Originating MLS®#: Cornerstone Association of REALTORS®
Facts & features
Interior
Bedrooms & bathrooms
- Bedrooms: 3
- Bathrooms: 1
- Full bathrooms: 1
- Main level bathrooms: 1
- Main level bedrooms: 3
Other
- Level: Main
Bedroom
- Level: Main
Bedroom
- Level: Main
Bathroom
- Features: 3-Piece
- Level: Main
Dining room
- Level: Main
Kitchen
- Level: Main
Living room
- Level: Main
Heating
- Forced Air
Cooling
- Central Air
Appliances
- Included: Water Heater, Built-in Microwave, Dishwasher, Dryer, Refrigerator, Stove, Washer
- Laundry: Laundry Room
Features
- Water Meter
- Windows: Window Coverings
- Has fireplace: No
Interior area
- Total structure area: 1,200
- Total interior livable area: 1,200 sqft
- Finished area above ground: 1,200
Property
Parking
- Total spaces: 1
- Parking features: Outside/Surface/Open
- Uncovered spaces: 1
Features
- Patio & porch: Open
- Frontage type: North
Lot
- Features: Urban, Dog Park, Hospital, Industrial Mall, Industrial Park, Park, Place of Worship, Playground Nearby, Public Parking, Rail Access, Ravine, School Bus Route, Schools, Shopping Nearby
Details
- Parcel number: 234910038
- Zoning: A
Construction
Type & style
- Home type: Condo
- Architectural style: 1 Storey/Apt
- Property subtype: Condo/Apt Unit, Residential, Condominium
- Attached to another structure: Yes
Materials
- Brick Veneer
- Roof: Asphalt Shing
Condition
- 16-30 Years
- New construction: No
Utilities & green energy
- Sewer: Sewer (Municipal)
- Water: Municipal-Metered
Community & neighborhood
Security
- Security features: Carbon Monoxide Detector, Smoke Detector
Location
- Region: Kitchener
HOA & financial
HOA
- Has HOA: Yes
- HOA fee: C$511 monthly
- Amenities included: Playground, Parking
- Services included: Insurance, Building Maintenance, C.A.M., Central Air Conditioning, Maintenance Grounds, Trash, Snow Removal, Windows
Price history
| Date | Event | Price |
|---|---|---|
| 6/20/2025 | Sold | C$342,000C$285/sqft |
Source: ITSO #40725291 Report a problem | ||
Public tax history
Tax history is unavailable.
Neighborhood: Highland West
Nearby schools
GreatSchools rating
No schools nearby
We couldn't find any schools near this home.



