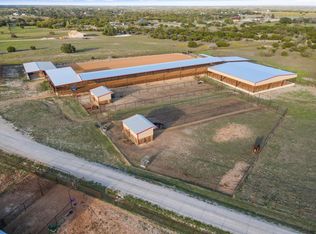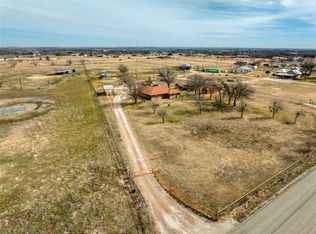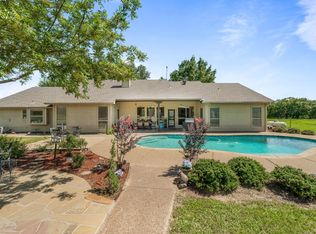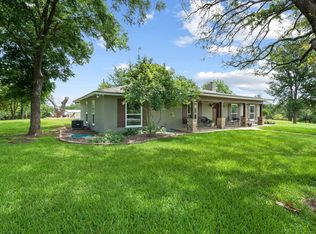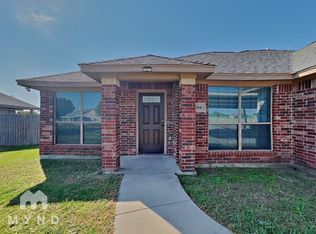Welcome to your dream country escape! This beautifully maintained ranch offers 4 spacious bedrooms, 3 full bathrooms and 2,340 sq ft of comfortable living space—all set on just under 20 acres of picturesque land with an AG EXEMPTION. Perfectly suited for both peaceful living and functionality, this property features pool, deck, two loafing sheds, and a two-stall barn complete with a tack room—ideal for horses or livestock. A separate workshop and carport provide ample room for storage and parking. Recent updates include a new roof and gutters (3 years old), plus two HVAC units replaced within the past two years. Whether you’re seeking wide-open views, room to roam, or a functional ranch lifestyle, this Weatherford gem delivers it all. Schedule your private tour today and experience Texas living at its finest!
For sale
$1,200,000
950 Johnson Bend Rd, Weatherford, TX 76088
4beds
2,340sqft
Est.:
Farm, Single Family Residence
Built in 1997
19.98 Acres Lot
$1,147,200 Zestimate®
$513/sqft
$-- HOA
What's special
Separate workshopTwo loafing shedsWide-open views
- 35 days |
- 760 |
- 20 |
Zillow last checked: 8 hours ago
Listing updated: January 08, 2026 at 10:11am
Listed by:
Amanda Pittman 0673519 817-888-8849,
The Property Shop 817-888-8849
Source: NTREIS,MLS#: 21147941
Tour with a local agent
Facts & features
Interior
Bedrooms & bathrooms
- Bedrooms: 4
- Bathrooms: 3
- Full bathrooms: 3
Primary bedroom
- Features: Ceiling Fan(s), Dual Sinks, En Suite Bathroom, Garden Tub/Roman Tub, Linen Closet
- Level: First
- Dimensions: 14 x 13
Bedroom
- Features: Ceiling Fan(s), Split Bedrooms
- Level: First
- Dimensions: 12 x 11
Bedroom
- Features: Ceiling Fan(s), Split Bedrooms
- Level: First
- Dimensions: 11 x 12
Bedroom
- Features: Ceiling Fan(s), Split Bedrooms
- Level: First
- Dimensions: 20 x 24
Primary bathroom
- Level: First
- Dimensions: 13 x 10
Dining room
- Level: First
- Dimensions: 13 x 8
Living room
- Features: Ceiling Fan(s), Fireplace
- Level: First
- Dimensions: 17 x 12
Heating
- Central, Electric
Cooling
- Central Air, Electric, Multi Units
Appliances
- Included: Dishwasher, Electric Range, Microwave
Features
- Decorative/Designer Lighting Fixtures, Kitchen Island, Open Floorplan, Cable TV
- Flooring: Carpet, Ceramic Tile, Luxury Vinyl Plank
- Has basement: No
- Number of fireplaces: 1
- Fireplace features: Wood Burning
Interior area
- Total interior livable area: 2,340 sqft
Video & virtual tour
Property
Parking
- Total spaces: 2
- Parking features: Carport, Detached Carport, Electric Gate, Unpaved
- Carport spaces: 2
Features
- Levels: One
- Stories: 1
- Patio & porch: Covered
- Exterior features: Fire Pit, Playground, Storage
- Pool features: Diving Board, Pool
- Fencing: Wire
Lot
- Size: 19.98 Acres
- Features: Acreage, Agricultural, Back Yard, Lawn, Many Trees
- Residential vegetation: Grassed, Heavily Wooded, Wooded
Details
- Additional structures: Workshop, Barn(s), Stable(s)
- Parcel number: R000055753
- Horse amenities: Barn, Loafing Shed
Construction
Type & style
- Home type: SingleFamily
- Architectural style: Ranch,Farmhouse
- Property subtype: Farm, Single Family Residence
Materials
- Brick
- Foundation: Slab
- Roof: Composition,Shingle
Condition
- Year built: 1997
Utilities & green energy
- Sewer: Aerobic Septic
- Water: Well
- Utilities for property: Septic Available, Water Available, Cable Available
Community & HOA
Community
- Security: Smoke Detector(s)
- Subdivision: T & P RR CO
HOA
- Has HOA: No
Location
- Region: Weatherford
Financial & listing details
- Price per square foot: $513/sqft
- Tax assessed value: $449,280
- Annual tax amount: $6,938
- Date on market: 1/8/2026
- Listing terms: Cash,Conventional,VA Loan
- Road surface type: Concrete, Gravel
Estimated market value
$1,147,200
$1.09M - $1.20M
$4,143/mo
Price history
Price history
| Date | Event | Price |
|---|---|---|
| 1/8/2026 | Listed for sale | $1,200,000-4%$513/sqft |
Source: NTREIS #21147941 Report a problem | ||
| 12/4/2025 | Listing removed | $1,250,000$534/sqft |
Source: NTREIS #21009237 Report a problem | ||
| 7/24/2025 | Listed for sale | $1,250,000+157.8%$534/sqft |
Source: NTREIS #21009237 Report a problem | ||
| 7/24/2018 | Sold | -- |
Source: Agent Provided Report a problem | ||
| 7/23/2018 | Pending sale | $484,900$207/sqft |
Source: Ready Real Estate LLC #13750235 Report a problem | ||
Public tax history
Public tax history
| Year | Property taxes | Tax assessment |
|---|---|---|
| 2025 | $5,912 +152.5% | $449,280 +14.1% |
| 2024 | $2,342 -56.8% | $393,920 |
| 2023 | $5,420 -13.6% | $393,920 +15.2% |
Find assessor info on the county website
BuyAbility℠ payment
Est. payment
$7,769/mo
Principal & interest
$5889
Property taxes
$1460
Home insurance
$420
Climate risks
Neighborhood: 76088
Nearby schools
GreatSchools rating
- 7/10Peaster Elementary SchoolGrades: PK-5Distance: 3.5 mi
- 6/10Peaster Middle SchoolGrades: 6-8Distance: 3.7 mi
- 7/10Peaster High SchoolGrades: 9-12Distance: 3.7 mi
Schools provided by the listing agent
- Elementary: Peaster
- Middle: Peaster
- High: Peaster
- District: Peaster ISD
Source: NTREIS. This data may not be complete. We recommend contacting the local school district to confirm school assignments for this home.
Open to renting?
Browse rentals near this home.- Loading
- Loading
