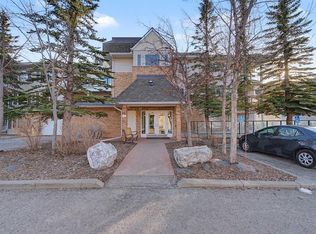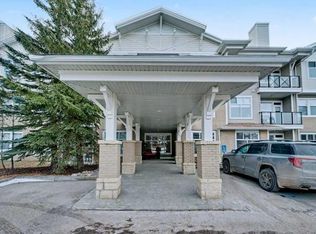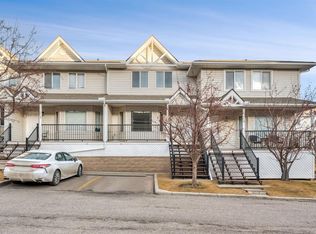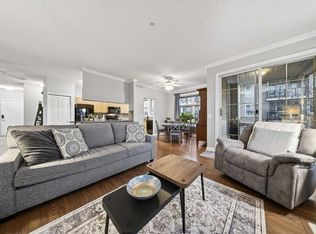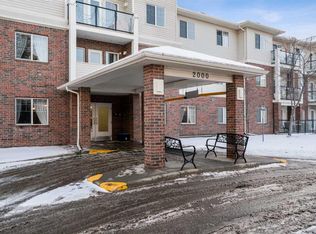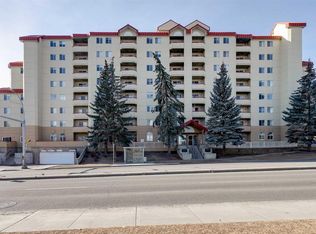950 N Arbour Lake Rd NW #2115, Calgary, AB T3G 5B3
What's special
- 1 day |
- 1 |
- 0 |
Zillow last checked: 8 hours ago
Listing updated: February 19, 2026 at 08:15am
Monalei Dallmann, Associate,
Maxwell Canyon Creek
Facts & features
Interior
Bedrooms & bathrooms
- Bedrooms: 1
- Bathrooms: 1
- Full bathrooms: 1
Other
- Level: Main
- Dimensions: 11`2" x 12`4"
Other
- Level: Main
- Dimensions: 11`2" x 5`0"
Den
- Level: Main
- Dimensions: 9`4" x 7`10"
Kitchen
- Level: Main
- Dimensions: 8`6" x 9`11"
Laundry
- Level: Main
- Dimensions: 6`7" x 3`2"
Living room
- Level: Main
- Dimensions: 12`8" x 19`1"
Heating
- Baseboard, Natural Gas
Cooling
- None
Appliances
- Included: Dishwasher, Dryer, Electric Stove, Garage Control(s), Range Hood, Refrigerator, Washer
- Laundry: In Unit
Features
- No Animal Home, No Smoking Home
- Windows: Vinyl Windows
- Basement: None
- Has fireplace: No
- Common walls with other units/homes: 2+ Common Walls
Interior area
- Total interior livable area: 672 sqft
- Finished area above ground: 672
Video & virtual tour
Property
Parking
- Total spaces: 1
- Parking features: Off Street, Parkade, Secured, Underground, Assigned
Features
- Levels: Single Level Unit
- Stories: 3
- Entry location: Ground
- Patio & porch: Deck, Patio
- Exterior features: BBQ gas line, Lighting, Playground
Details
- Zoning: M-C1 d75
Construction
Type & style
- Home type: Apartment
- Property subtype: Apartment
- Attached to another structure: Yes
Materials
- Brick, Vinyl Siding, Wood Frame
- Foundation: Concrete Perimeter
- Roof: Asphalt Shingle
Condition
- New construction: No
- Year built: 2003
Community & HOA
Community
- Features: Lake, Park, Playground, Sidewalks
- Subdivision: Arbour Lake
HOA
- Has HOA: Yes
- Amenities included: Elevator(s), Fitness Center, Parking, Playground, Storage, Visitor Parking
- Services included: Amenities of HOA/Condo, Common Area Maintenance, Heat, Insurance, Maintenance Grounds, Parking, Professional Management, Reserve Fund Contributions, Sewer, Snow Removal, Trash, Water
- HOA fee: C$474 monthly
- Second HOA fee: C$231 annually
Location
- Region: Calgary
Financial & listing details
- Price per square foot: C$429/sqft
- Date on market: 2/19/2026
- Inclusions: n/a
(403) 278-8899
By pressing Contact Agent, you agree that the real estate professional identified above may call/text you about your search, which may involve use of automated means and pre-recorded/artificial voices. You don't need to consent as a condition of buying any property, goods, or services. Message/data rates may apply. You also agree to our Terms of Use. Zillow does not endorse any real estate professionals. We may share information about your recent and future site activity with your agent to help them understand what you're looking for in a home.
Price history
Price history
Price history is unavailable.
Public tax history
Public tax history
Tax history is unavailable.Climate risks
Neighborhood: Arbour Lake
Nearby schools
GreatSchools rating
No schools nearby
We couldn't find any schools near this home.
