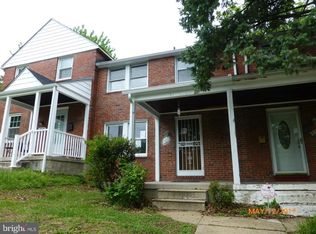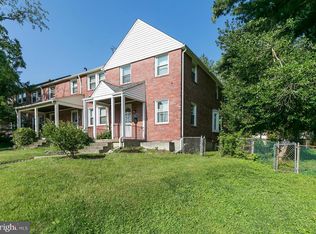Sold for $243,000
$243,000
950 N Hill Rd, Baltimore, MD 21218
3beds
1,652sqft
Townhouse
Built in 1939
-- sqft lot
$241,000 Zestimate®
$147/sqft
$2,007 Estimated rent
Home value
$241,000
Estimated sales range
Not available
$2,007/mo
Zestimate® history
Loading...
Owner options
Explore your selling options
What's special
I’m sure it’s no coincidence that this charming, 1939 end-of-group, brick colonial, on North Hill Road, sits atop a hill on the northern-most block of Baltimore’s beloved Ednor Gardens. This well cared-for home has undergone a huge makeover: appliances, countertops, paint and fixtures, the original oak hardwoods have been restored and refinished, and the fully finished basement received new floors with its facelift. With three second-floor bedrooms, the lower level has two living areas of versatile flex space, the main room, with its egress, can be a den or a fourth bedroom enjoying access to an updated full bath. With its brand-new roof, a detached garage makes parking a breeze. Enjoy the hilltop view from the screened porch/ sunroom or spend time in the fenced yard with its obvious potential.
Zillow last checked: 8 hours ago
Listing updated: May 08, 2025 at 10:50am
Listed by:
Dawson Nolley 410-916-4822,
Cummings & Co. Realtors
Bought with:
Mike Kulnich, 675686
Corner House Realty
Source: Bright MLS,MLS#: MDBA2162344
Facts & features
Interior
Bedrooms & bathrooms
- Bedrooms: 3
- Bathrooms: 2
- Full bathrooms: 2
Other
- Level: Lower
- Area: 165 Square Feet
- Dimensions: 15 x 11
Bedroom 1
- Level: Upper
- Area: 187 Square Feet
- Dimensions: 11 x 17
Bedroom 2
- Level: Upper
- Area: 56 Square Feet
- Dimensions: 8 x 7
Bedroom 3
- Level: Upper
- Area: 88 Square Feet
- Dimensions: 8 x 11
Bathroom 1
- Level: Upper
Bathroom 2
- Level: Lower
Dining room
- Level: Main
- Area: 135 Square Feet
- Dimensions: 15 x 9
Family room
- Level: Lower
- Area: 112 Square Feet
- Dimensions: 16 x 7
Kitchen
- Level: Main
- Area: 84 Square Feet
- Dimensions: 14 x 6
Living room
- Level: Main
- Area: 187 Square Feet
- Dimensions: 17 x 11
Screened porch
- Level: Main
Heating
- Forced Air, Natural Gas
Cooling
- Central Air, Electric
Appliances
- Included: Gas Water Heater
Features
- Basement: Finished
- Has fireplace: No
Interior area
- Total structure area: 1,652
- Total interior livable area: 1,652 sqft
- Finished area above ground: 1,152
- Finished area below ground: 500
Property
Parking
- Total spaces: 1
- Parking features: Other, Detached
- Garage spaces: 1
Accessibility
- Accessibility features: None
Features
- Levels: Three
- Stories: 3
- Patio & porch: Screened Porch
- Pool features: None
- Fencing: Back Yard
Details
- Additional structures: Above Grade, Below Grade
- Parcel number: 0309223972D051
- Zoning: R-6
- Special conditions: Standard
Construction
Type & style
- Home type: Townhouse
- Architectural style: Colonial
- Property subtype: Townhouse
Materials
- Brick
- Foundation: Other
Condition
- New construction: No
- Year built: 1939
- Major remodel year: 2025
Utilities & green energy
- Sewer: Public Sewer
- Water: Public
Community & neighborhood
Location
- Region: Baltimore
- Subdivision: Ednor Gardens Historic District
- Municipality: Baltimore City
Other
Other facts
- Listing agreement: Exclusive Right To Sell
- Ownership: Fee Simple
Price history
| Date | Event | Price |
|---|---|---|
| 5/8/2025 | Sold | $243,000+10.5%$147/sqft |
Source: | ||
| 4/8/2025 | Contingent | $220,000$133/sqft |
Source: | ||
| 4/4/2025 | Listed for sale | $220,000+136.8%$133/sqft |
Source: | ||
| 5/29/2018 | Sold | $92,900$56/sqft |
Source: Public Record Report a problem | ||
| 3/6/2018 | Price change | $92,900-7%$56/sqft |
Source: Integrity Property Service #1003296865 Report a problem | ||
Public tax history
| Year | Property taxes | Tax assessment |
|---|---|---|
| 2025 | -- | $150,200 +6.3% |
| 2024 | $3,335 +6.7% | $141,300 +6.7% |
| 2023 | $3,125 +7.2% | $132,400 +7.2% |
Find assessor info on the county website
Neighborhood: Ednor Gardens-Lakeside
Nearby schools
GreatSchools rating
- 4/10Waverly Elementary SchoolGrades: PK-8Distance: 0.6 mi
- 2/10Mergenthaler Vocational-Technical High SchoolGrades: 9-12Distance: 0.7 mi
- 8/10Baltimore City CollegeGrades: 9-12Distance: 0.9 mi
Schools provided by the listing agent
- District: Baltimore City Public Schools
Source: Bright MLS. This data may not be complete. We recommend contacting the local school district to confirm school assignments for this home.
Get pre-qualified for a loan
At Zillow Home Loans, we can pre-qualify you in as little as 5 minutes with no impact to your credit score.An equal housing lender. NMLS #10287.

