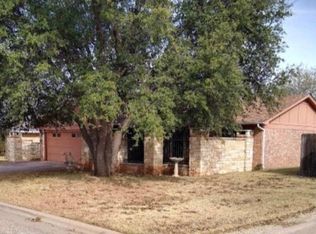Sold
Price Unknown
950 Reeves St, Abilene, TX 79602
3beds
1,782sqft
Single Family Residence
Built in 1986
8,624.88 Square Feet Lot
$277,800 Zestimate®
$--/sqft
$2,514 Estimated rent
Home value
$277,800
$264,000 - $294,000
$2,514/mo
Zestimate® history
Loading...
Owner options
Explore your selling options
What's special
OPEN CONCEPT HOME. IF YOU ARE LOOKING FOR A 3 BEDROOM, 2 BATHROOMS, HOME IN ABILENE, TX., LOOK NO FURTHER. THIS HOME IS VERY MUCH A CHARMER! WITH ITS STUNNING UPDATES, THIS HOME HAS BEEN NEWLEY REMODELED IN 2024, INCLUDING, FLOORING, KITCHEN REMODEL THAT INCLUDE STAINLESS STEEL APPLIANCES AND GRANITE COUNTER TOPS, SHOWER TILE IN BATHROOM, FRENCH DOORS, AND A CONCRETE PATIO THAT WAS JUST POURED IN AUG. OF 2024. THIS IS JUST SOME OF THE UPDATES, BUT THERE IS MUCH MORE THAT YOU WILL WANT TO SEE. LARGE BACK YARD. CLOSE ENOUGH TO WALK TO THE ABILENE ZOO. SCHEDULE YOUR APPOINTMENT TODAY AND SEE THE BEAUTY IN THIS HOME.
Zillow last checked: 8 hours ago
Listing updated: June 19, 2025 at 07:16pm
Listed by:
Amy Quintana 0615206,
Exit Realty Frontier 325-725-9932
Bought with:
Rick Messina
Bray Real Estate Group- Abilene
Source: NTREIS,MLS#: 20717472
Facts & features
Interior
Bedrooms & bathrooms
- Bedrooms: 3
- Bathrooms: 2
- Full bathrooms: 2
Primary bedroom
- Level: First
- Dimensions: 16 x 13
Living room
- Level: First
- Dimensions: 29 x 25
Heating
- Central, Natural Gas
Cooling
- Central Air, Ceiling Fan(s), Electric
Appliances
- Included: Some Gas Appliances, Dishwasher, Electric Range, Disposal, Microwave, Plumbed For Gas, Refrigerator, Vented Exhaust Fan
- Laundry: Washer Hookup, Electric Dryer Hookup
Features
- Double Vanity, Granite Counters, High Speed Internet, Kitchen Island, Open Floorplan, Pantry, Cable TV, Vaulted Ceiling(s), Wired for Data, Walk-In Closet(s), Wired for Sound
- Flooring: Carpet, Luxury Vinyl Plank
- Has basement: No
- Number of fireplaces: 1
- Fireplace features: Electric, Other
Interior area
- Total interior livable area: 1,782 sqft
Property
Parking
- Total spaces: 2
- Parking features: Door-Single, Driveway, Garage Faces Front, Garage
- Attached garage spaces: 2
- Has uncovered spaces: Yes
Features
- Levels: One
- Stories: 1
- Patio & porch: Covered, Front Porch, Patio
- Pool features: None
- Fencing: Back Yard,Wood
Lot
- Size: 8,624 sqft
- Features: Hardwood Trees, Interior Lot, Landscaped, Sprinkler System
Details
- Parcel number: 64074
Construction
Type & style
- Home type: SingleFamily
- Architectural style: Traditional,Detached
- Property subtype: Single Family Residence
Materials
- Brick
- Roof: Composition
Condition
- Year built: 1986
Utilities & green energy
- Sewer: Public Sewer
- Water: Public
- Utilities for property: Sewer Available, Water Available, Cable Available
Community & neighborhood
Security
- Security features: Carbon Monoxide Detector(s)
Community
- Community features: Curbs
Location
- Region: Abilene
- Subdivision: Canterbury Trales
Other
Other facts
- Listing terms: Cash,Conventional,FHA
- Road surface type: Asphalt
Price history
| Date | Event | Price |
|---|---|---|
| 10/10/2024 | Sold | -- |
Source: NTREIS #20717472 Report a problem | ||
| 9/29/2024 | Pending sale | $294,999$166/sqft |
Source: | ||
| 9/29/2024 | Listing removed | $294,999$166/sqft |
Source: NTREIS #20717472 Report a problem | ||
| 9/20/2024 | Contingent | $294,999$166/sqft |
Source: NTREIS #20717472 Report a problem | ||
| 8/31/2024 | Listed for sale | $294,999+28.3%$166/sqft |
Source: NTREIS #20717472 Report a problem | ||
Public tax history
| Year | Property taxes | Tax assessment |
|---|---|---|
| 2025 | -- | $280,671 +20.6% |
| 2024 | $5,355 +3.8% | $232,653 +3.9% |
| 2023 | $5,160 +4.1% | $223,867 +14.6% |
Find assessor info on the county website
Neighborhood: East Highway 80
Nearby schools
GreatSchools rating
- 4/10Thomas Elementary SchoolGrades: K-5Distance: 1.2 mi
- 5/10Craig Middle SchoolGrades: 6-8Distance: 0.5 mi
- 5/10Abilene High SchoolGrades: 9-12Distance: 3.5 mi
Schools provided by the listing agent
- Elementary: Thomas
- Middle: Craig
- High: Abilene
- District: Abilene ISD
Source: NTREIS. This data may not be complete. We recommend contacting the local school district to confirm school assignments for this home.
