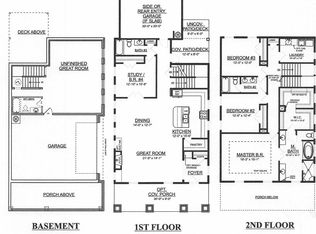Closed
$735,000
950 Rittenhouse Way, Atlanta, GA 30316
4beds
3,501sqft
Single Family Residence
Built in 2021
5,662.8 Square Feet Lot
$692,600 Zestimate®
$210/sqft
$4,050 Estimated rent
Home value
$692,600
$651,000 - $727,000
$4,050/mo
Zestimate® history
Loading...
Owner options
Explore your selling options
What's special
This exceptional home offers a perfect blend of modern elegance and comfortable living. Upon entering this residence through the foyer, you are greeted by a spacious open floor plan. The main level features entry storage, stainless steel appliances, sleek countertops and ample cabinet space. The kitchen seamlessly flows into the adjacent dining area, making it ideal for both everyday meals and entertaining guests. The adjoining living room provides a cozy space to relax; and, the bedroom on the main is perfect for an in-home office. Upstairs, you'll find the oversized Master Suite with separate HIS AND HERS walk-in closets! The ensuite bathroom features dual sinks, dimmable LED mirrors and a double shower. Two additional bedrooms are well-appointed, with plenty of space for family members or guests. The finished basement is an added bonus with a full bath and attached screened back porch below the upper balcony. The beautiful private yard with rear stairs is perfect for pets! The home has been pre-wired for surround sound in the basement and living room. Pontiac Place connects to the Beltline through the Custer Connector!
Zillow last checked: 8 hours ago
Listing updated: May 13, 2024 at 08:01am
Listed by:
Jewelle Myers 678-961-4934,
eXp Realty
Bought with:
Keely George, 305281
Maximum One Grt. Atl. REALTORS
Source: GAMLS,MLS#: 10265542
Facts & features
Interior
Bedrooms & bathrooms
- Bedrooms: 4
- Bathrooms: 4
- Full bathrooms: 4
- Main level bathrooms: 1
- Main level bedrooms: 1
Dining room
- Features: Dining Rm/Living Rm Combo, Separate Room
Kitchen
- Features: Breakfast Area, Kitchen Island, Pantry, Solid Surface Counters, Walk-in Pantry
Heating
- Central, Natural Gas
Cooling
- Ceiling Fan(s), Central Air, Electric
Appliances
- Included: Dishwasher, Disposal, Electric Water Heater, Microwave, Oven/Range (Combo), Stainless Steel Appliance(s)
- Laundry: Upper Level
Features
- Double Vanity, Rear Stairs, Tray Ceiling(s), Walk-In Closet(s)
- Flooring: Carpet, Hardwood, Tile
- Windows: Double Pane Windows
- Basement: Bath Finished,Daylight,Exterior Entry,Finished,Full,Interior Entry
- Attic: Pull Down Stairs
- Number of fireplaces: 1
- Fireplace features: Factory Built, Living Room
- Common walls with other units/homes: No Common Walls
Interior area
- Total structure area: 3,501
- Total interior livable area: 3,501 sqft
- Finished area above ground: 3,501
- Finished area below ground: 0
Property
Parking
- Total spaces: 3
- Parking features: Assigned, Garage, Garage Door Opener, Guest, Side/Rear Entrance
- Has garage: Yes
Features
- Levels: Three Or More
- Stories: 3
- Patio & porch: Deck, Patio, Porch, Screened
- Exterior features: Balcony
- Fencing: Back Yard,Fenced,Wood
- Has view: Yes
- View description: City
- Waterfront features: No Dock Or Boathouse
- Body of water: None
Lot
- Size: 5,662 sqft
- Features: Private
Details
- Parcel number: 14 0009 LL1886
- Special conditions: Agent Owned
- Other equipment: Home Theater
Construction
Type & style
- Home type: SingleFamily
- Architectural style: Brick Front,Traditional
- Property subtype: Single Family Residence
Materials
- Vinyl Siding
- Foundation: Slab
- Roof: Slate
Condition
- Resale
- New construction: No
- Year built: 2021
Details
- Warranty included: Yes
Utilities & green energy
- Electric: 220 Volts
- Sewer: Public Sewer
- Water: Public
- Utilities for property: Cable Available, Electricity Available, High Speed Internet, Natural Gas Available, Phone Available, Sewer Connected, Water Available
Green energy
- Green verification: ENERGY STAR Certified Homes
- Energy efficient items: Insulation, Thermostat
Community & neighborhood
Security
- Security features: Carbon Monoxide Detector(s), Security System, Smoke Detector(s)
Community
- Community features: Sidewalks, Street Lights, Near Public Transport, Walk To Schools, Near Shopping
Location
- Region: Atlanta
- Subdivision: Pontiac Place
HOA & financial
HOA
- Has HOA: Yes
- HOA fee: $1,000 annually
- Services included: Insurance, Maintenance Grounds, Private Roads, Reserve Fund
Other
Other facts
- Listing agreement: Exclusive Agency
- Listing terms: Cash,Conventional,FHA,VA Loan
Price history
| Date | Event | Price |
|---|---|---|
| 5/9/2024 | Sold | $735,000+0.7%$210/sqft |
Source: | ||
| 4/19/2024 | Pending sale | $729,900$208/sqft |
Source: | ||
| 4/17/2024 | Price change | $729,900-2%$208/sqft |
Source: | ||
| 4/4/2024 | Price change | $744,900-0.5%$213/sqft |
Source: | ||
| 3/13/2024 | Listed for sale | $749,000+50.1%$214/sqft |
Source: | ||
Public tax history
| Year | Property taxes | Tax assessment |
|---|---|---|
| 2024 | $6,387 +46.7% | $194,520 |
| 2023 | $4,354 -31% | $194,520 |
| 2022 | $6,311 +130.2% | $194,520 +187.4% |
Find assessor info on the county website
Neighborhood: Cluster - McDonough - Guice
Nearby schools
GreatSchools rating
- 6/10Benteen Elementary SchoolGrades: PK-5Distance: 3.8 mi
- 5/10King Middle SchoolGrades: 6-8Distance: 2.1 mi
- 6/10Maynard H. Jackson- Jr. High SchoolGrades: 9-12Distance: 1.7 mi
Schools provided by the listing agent
- Elementary: Benteen
- Middle: King
- High: MH Jackson Jr
Source: GAMLS. This data may not be complete. We recommend contacting the local school district to confirm school assignments for this home.
Get a cash offer in 3 minutes
Find out how much your home could sell for in as little as 3 minutes with a no-obligation cash offer.
Estimated market value$692,600
Get a cash offer in 3 minutes
Find out how much your home could sell for in as little as 3 minutes with a no-obligation cash offer.
Estimated market value
$692,600
