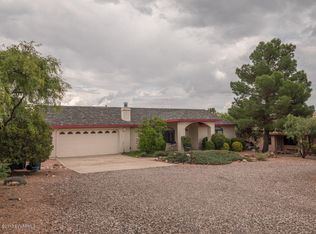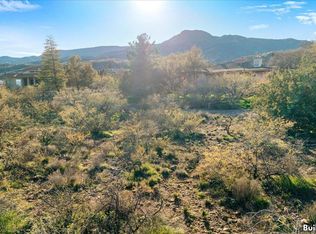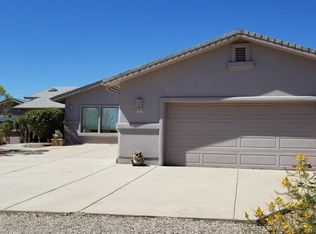Sold for $628,500
$628,500
950 Roberts Rd, Clarkdale, AZ 86324
3beds
3baths
2,090sqft
Single Family Residence
Built in 1987
1.01 Acres Lot
$626,500 Zestimate®
$301/sqft
$2,596 Estimated rent
Home value
$626,500
$583,000 - $670,000
$2,596/mo
Zestimate® history
Loading...
Owner options
Explore your selling options
What's special
Set on a private 1-acre lot, this 2,089 sq ft Southwest-style gem offers sweeping red rock and mountain views, mature natural landscaping, and an unmatched sense of peace—all just minutes from Yavapai College and the vibrant charm of Old Town Cottonwood. This 3-bd, 2.5-bath home welcomes you with vaulted ceilings, graceful arches, and tile flooring throughout, creating a warm and open atmosphere. The spacious kitchen is a chef's dream, featuring custom cabinetry, an island with seating, and sleek stainless steel appliances. Enjoy meals in the formal dining room or unwind in the expansive sunroom with direct access to the covered back porch—perfect for soaking in the views and sounds of the backyard fountain. Both en-suites offer exceptional comfort and privacy. ...PLEASE SEE MORE..... The primary suite includes a luxurious soaking tub, walk-in shower, and a generous walk-in closet. The second en-suite features private access to the back patio, a large vanity, walk-in shower, and ample closet space. Outdoor living is a highlight here, with both covered and open patio spaces, front and back fountains, a fenced raised-bed garden, and RV parking with plenty of additional space for guests. A 384 sq ft workshop adds the perfect touch for creatives, hobbyists, or extra storage. Combining timeless design with thoughtful modern features, this home delivers tranquility, function, and stylejust a short drive from dining, shops, and the cultural experiences of Cottonwood.
Zillow last checked: 8 hours ago
Listing updated: October 29, 2025 at 12:58pm
Listed by:
Rise Pavey info@cwbanker.com,
Coldwell Banker Northland
Bought with:
Non-MLS Agent
Non-MLS Office
Source: ARMLS,MLS#: 6926870

Facts & features
Interior
Bedrooms & bathrooms
- Bedrooms: 3
- Bathrooms: 3
Heating
- Electric
Cooling
- Central Air, Ceiling Fan(s), Evaporative Cooling
Features
- Breakfast Bar, 2 Master Baths, Full Bth Master Bdrm, Separate Shwr & Tub
- Flooring: Tile
- Windows: Double Pane Windows
- Has basement: No
Interior area
- Total structure area: 2,090
- Total interior livable area: 2,090 sqft
Property
Parking
- Total spaces: 4
- Parking features: Garage, Open
- Garage spaces: 2
- Uncovered spaces: 2
Features
- Stories: 1
- Spa features: None
- Fencing: None
Lot
- Size: 1.01 Acres
- Features: Desert Back, Desert Front, Natural Desert Back, Dirt Back, Gravel/Stone Back, Natural Desert Front
Details
- Parcel number: 40629185E
Construction
Type & style
- Home type: SingleFamily
- Architectural style: Ranch
- Property subtype: Single Family Residence
Materials
- Stucco, Wood Frame
- Roof: Composition
Condition
- Year built: 1987
Utilities & green energy
- Sewer: Septic Tank
- Water: City Water
Community & neighborhood
Location
- Region: Clarkdale
- Subdivision: Under 5 Acres
Other
Other facts
- Listing terms: Cash,Conventional,FHA,VA Loan
- Ownership: Fee Simple
Price history
| Date | Event | Price |
|---|---|---|
| 10/24/2025 | Sold | $628,500-3.2%$301/sqft |
Source: | ||
| 10/20/2025 | Listed for sale | $649,000$311/sqft |
Source: | ||
| 10/1/2025 | Pending sale | $649,000$311/sqft |
Source: | ||
| 10/1/2025 | Listed for sale | $649,000$311/sqft |
Source: | ||
| 9/21/2025 | Contingent | $649,000$311/sqft |
Source: | ||
Public tax history
| Year | Property taxes | Tax assessment |
|---|---|---|
| 2025 | $3,457 +18.3% | $28,470 +5% |
| 2024 | $2,922 +1.6% | $27,115 -42% |
| 2023 | $2,876 -3.6% | $46,741 +21.3% |
Find assessor info on the county website
Neighborhood: 86324
Nearby schools
GreatSchools rating
- NAArizona Izone InstituteGrades: K-12Distance: 1.9 mi
- 10/10Cottonwood Educational ServicesGrades: PK-12Distance: 1.9 mi
- 5/10Mingus Union High SchoolGrades: 9-12Distance: 3.4 mi
Schools provided by the listing agent
- Elementary: Cottonwood Education Services
- Middle: Cottonwood Education Services
- District: Cottonwood-Oak Creek Elementary District
Source: ARMLS. This data may not be complete. We recommend contacting the local school district to confirm school assignments for this home.

Get pre-qualified for a loan
At Zillow Home Loans, we can pre-qualify you in as little as 5 minutes with no impact to your credit score.An equal housing lender. NMLS #10287.


