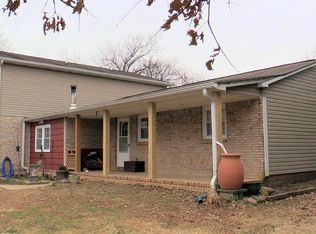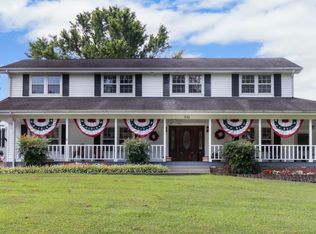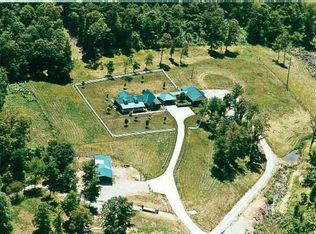Closed
$420,000
950 Roberts Rd, Clarksville, TN 37040
4beds
2,079sqft
Single Family Residence, Residential
Built in 1984
1.93 Acres Lot
$422,600 Zestimate®
$202/sqft
$1,987 Estimated rent
Home value
$422,600
$401,000 - $444,000
$1,987/mo
Zestimate® history
Loading...
Owner options
Explore your selling options
What's special
A perfect blend of rustic charm and modern farmhouse elegance in this one-of-a-kind Clarksville home! Built in 1984, with historic cabin core. This stunning property features hand-hewn log interior walls that create a warm, inviting atmosphere from the moment you walk through the door. The spacious living room is centered around a magnificent, oversized fireplace — the perfect spot to cozy up on cool evenings. Enjoy meals and morning coffee in the sun-drenched dining area of the bright and airy sunroom, with views that stretch out to the picturesque countryside. Step outside onto the expansive rock patio, complete with a beautiful stone fireplace, ideal for outdoor gatherings and relaxing under the stars. The home also boasts a large garage with plenty of room for storage and hobbies, complete. Recently built, and includes a 30 amp plug and painted floors. Out back, take in the peaceful sight of your neighbor’s horses grazing — a truly serene view that enhances the property’s country feel. NO HOA! This gem is just a short drive from Fort Campbell military base and Clarksville’s vibrant colleges. Plus, you’re minutes away from a charming downtown filled with historic sites, a classic theater, and a variety of trendy restaurants. Don’t miss your chance to own this unique and enchanting home — a perfect retreat with all the warmth and style you’ve been looking for!
Zillow last checked: 8 hours ago
Listing updated: May 19, 2025 at 02:29pm
Listing Provided by:
Jason Galaz 615-410-6393,
eXp Realty,
Terisa Phonxaya 423-379-7036,
eXp Realty
Bought with:
Zacchaeus Davis, 365285
Keller Williams Realty - Nashville Urban
Steven L. Gilbert, 338389
Keller Williams Realty - Nashville Urban
Source: RealTracs MLS as distributed by MLS GRID,MLS#: 2797834
Facts & features
Interior
Bedrooms & bathrooms
- Bedrooms: 4
- Bathrooms: 2
- Full bathrooms: 2
- Main level bedrooms: 1
Heating
- Central, Electric
Cooling
- Ceiling Fan(s), Central Air, Electric
Appliances
- Included: Oven, Electric Range, Dishwasher, Microwave, Refrigerator
- Laundry: Electric Dryer Hookup, Washer Hookup
Features
- Ceiling Fan(s), High Speed Internet
- Flooring: Wood
- Basement: Crawl Space
- Number of fireplaces: 1
- Fireplace features: Living Room
Interior area
- Total structure area: 2,079
- Total interior livable area: 2,079 sqft
- Finished area above ground: 2,079
Property
Parking
- Total spaces: 4
- Parking features: Detached
- Garage spaces: 2
- Uncovered spaces: 2
Features
- Levels: One
- Stories: 2
- Fencing: Back Yard
Lot
- Size: 1.93 Acres
- Features: Rolling Slope, Views
Details
- Parcel number: 063123 05512 00017123
- Special conditions: Standard
Construction
Type & style
- Home type: SingleFamily
- Property subtype: Single Family Residence, Residential
Materials
- Log, Vinyl Siding
Condition
- New construction: No
- Year built: 1984
Utilities & green energy
- Sewer: Septic Tank
- Water: Public
- Utilities for property: Water Available, Cable Connected
Community & neighborhood
Security
- Security features: Security System
Location
- Region: Clarksville
- Subdivision: Rural
Price history
| Date | Event | Price |
|---|---|---|
| 5/6/2025 | Sold | $420,000+1.2%$202/sqft |
Source: | ||
| 4/7/2025 | Contingent | $415,000$200/sqft |
Source: | ||
| 3/26/2025 | Price change | $415,000-0.5%$200/sqft |
Source: | ||
| 3/17/2025 | Listed for sale | $417,000$201/sqft |
Source: | ||
| 3/4/2025 | Contingent | $417,000$201/sqft |
Source: | ||
Public tax history
| Year | Property taxes | Tax assessment |
|---|---|---|
| 2024 | $1,762 +18.8% | $83,925 +69.1% |
| 2023 | $1,484 | $49,625 |
| 2022 | $1,484 0% | $49,625 |
Find assessor info on the county website
Neighborhood: 37040
Nearby schools
GreatSchools rating
- 8/10Montgomery Central Elementary SchoolGrades: PK-5Distance: 2.9 mi
- 7/10Montgomery Central Middle SchoolGrades: 6-8Distance: 2.6 mi
- 6/10Montgomery Central High SchoolGrades: 9-12Distance: 2.8 mi
Schools provided by the listing agent
- Elementary: Montgomery Central Elementary
- Middle: Montgomery Central Middle
- High: Montgomery Central High
Source: RealTracs MLS as distributed by MLS GRID. This data may not be complete. We recommend contacting the local school district to confirm school assignments for this home.
Get a cash offer in 3 minutes
Find out how much your home could sell for in as little as 3 minutes with a no-obligation cash offer.
Estimated market value
$422,600


