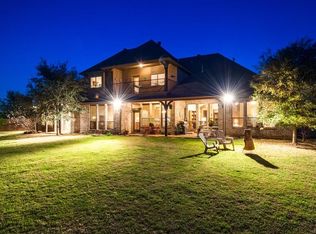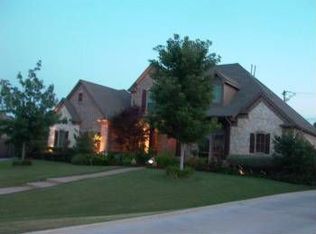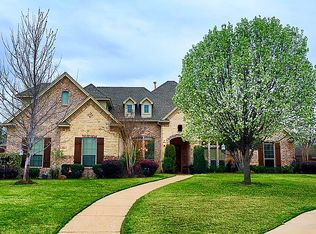Sold on 07/07/25
Price Unknown
950 Roxbury Way, Keller, TX 76248
5beds
3,731sqft
Single Family Residence
Built in 2006
0.39 Acres Lot
$879,300 Zestimate®
$--/sqft
$7,784 Estimated rent
Home value
$879,300
$818,000 - $950,000
$7,784/mo
Zestimate® history
Loading...
Owner options
Explore your selling options
What's special
If first impressions matter, then you are going to be impressed with the dynamic curb appeal of 950 Roxbury Way! This beautiful custom-built home sits on a private, expansive, oversized cul-de-sac lot in the Heart of Keller. Entering the home, you are greeted by a soaring entryway and a gorgeous, curved staircase. The spacious family room has a front row seat to view the sparkling saltwater pool and backyard oasis. The kitchen is an open concept with two islands. There are stainless steel appliances, double ovens, a gas cook top, a pot filler, and a gigantic walk-in pantry. The primary suite is private and well appointed. There are five spacious bedrooms each with a large walk-in closet and four full bathrooms. There is a private study and a dedicated media room ready for the next big game. The AC units and gas water heater have been recently updated, and the attic features foam insulation. There is also a three car, side entry garage with an electric security gate. If you are looking for a beautiful home, in a great location, on a private lot then this could be your next home!
Zillow last checked: 8 hours ago
Listing updated: July 07, 2025 at 03:57pm
Listed by:
Douglas Rogers 0386012 817-999-4213,
Keller Williams Realty 817-329-8850
Bought with:
Amanda Pittman
The Property Shop
Source: NTREIS,MLS#: 20942129
Facts & features
Interior
Bedrooms & bathrooms
- Bedrooms: 5
- Bathrooms: 4
- Full bathrooms: 4
Primary bedroom
- Level: First
- Dimensions: 15 x 14
Bedroom
- Features: En Suite Bathroom, Walk-In Closet(s)
- Level: First
- Dimensions: 12 x 11
Bedroom
- Features: En Suite Bathroom, Walk-In Closet(s)
- Level: Second
- Dimensions: 12 x 11
Bedroom
- Features: En Suite Bathroom, Walk-In Closet(s)
- Level: Second
- Dimensions: 13 x 11
Bedroom
- Level: Second
- Dimensions: 12 x 11
Primary bathroom
- Features: Built-in Features, Jetted Tub, Solid Surface Counters, Separate Shower
- Level: First
- Dimensions: 12 x 11
Breakfast room nook
- Level: First
- Dimensions: 13 x 12
Dining room
- Level: First
- Dimensions: 12 x 11
Kitchen
- Features: Breakfast Bar, Built-in Features, Kitchen Island, Pantry, Pot Filler, Solid Surface Counters, Walk-In Pantry
- Level: First
- Dimensions: 18 x 15
Living room
- Features: Ceiling Fan(s), Fireplace
- Level: First
- Dimensions: 20 x 15
Media room
- Level: Second
- Dimensions: 17 x 12
Office
- Level: First
- Dimensions: 12 x 11
Utility room
- Features: Built-in Features, Utility Room
- Level: First
- Dimensions: 8 x 8
Heating
- Central, Natural Gas, Zoned
Cooling
- Central Air, Zoned
Appliances
- Included: Double Oven, Dishwasher, Electric Oven, Gas Cooktop, Gas Water Heater
- Laundry: Washer Hookup, Electric Dryer Hookup, Laundry in Utility Room
Features
- Decorative/Designer Lighting Fixtures, High Speed Internet, Kitchen Island, Open Floorplan, Pantry, Walk-In Closet(s)
- Flooring: Carpet
- Windows: Shutters, Window Coverings
- Has basement: No
- Number of fireplaces: 1
- Fireplace features: Family Room, Gas Log
Interior area
- Total interior livable area: 3,731 sqft
Property
Parking
- Total spaces: 3
- Parking features: Additional Parking, Driveway, Electric Gate, Garage, Garage Door Opener, Garage Faces Side
- Attached garage spaces: 3
- Has uncovered spaces: Yes
Features
- Levels: Two
- Stories: 2
- Patio & porch: Covered
- Exterior features: Rain Gutters
- Pool features: Gunite, In Ground, Pool, Salt Water, Waterfall, Water Feature
- Fencing: Brick,Wood,Wrought Iron
Lot
- Size: 0.39 Acres
- Dimensions: 157 x 53 x 151 x 209
- Features: Cul-De-Sac
- Residential vegetation: Grassed
Details
- Additional structures: Pergola
- Parcel number: 07375476
- Other equipment: Home Theater, Irrigation Equipment
Construction
Type & style
- Home type: SingleFamily
- Architectural style: Traditional,Detached
- Property subtype: Single Family Residence
Materials
- Brick, Rock, Stone
- Foundation: Slab
- Roof: Composition
Condition
- Year built: 2006
Utilities & green energy
- Sewer: Public Sewer
- Water: Public
- Utilities for property: Sewer Available, Underground Utilities, Water Available
Community & neighborhood
Community
- Community features: Sidewalks
Location
- Region: Keller
- Subdivision: Chapelwood Estates Add
HOA & financial
HOA
- Has HOA: Yes
- HOA fee: $600 annually
- Services included: Maintenance Grounds
- Association name: Chaplewood
- Association phone: 817-228-4061
Price history
| Date | Event | Price |
|---|---|---|
| 7/7/2025 | Sold | -- |
Source: NTREIS #20942129 Report a problem | ||
| 7/1/2025 | Pending sale | $879,000$236/sqft |
Source: NTREIS #20942129 Report a problem | ||
| 6/20/2025 | Contingent | $879,000$236/sqft |
Source: NTREIS #20942129 Report a problem | ||
| 5/22/2025 | Listed for sale | $879,000$236/sqft |
Source: NTREIS #20942129 Report a problem | ||
Public tax history
| Year | Property taxes | Tax assessment |
|---|---|---|
| 2024 | $10,807 +4.2% | $689,284 -10.2% |
| 2023 | $10,369 -12.5% | $767,384 +28.7% |
| 2022 | $11,856 +3.3% | $596,063 +13.2% |
Find assessor info on the county website
Neighborhood: 76248
Nearby schools
GreatSchools rating
- 7/10Shady Grove Elementary SchoolGrades: PK-4Distance: 0.8 mi
- 8/10Indian Springs Middle SchoolGrades: 5-8Distance: 1.7 mi
- 8/10Keller High SchoolGrades: 9-12Distance: 1.8 mi
Schools provided by the listing agent
- Elementary: Shadygrove
- Middle: Indian Springs
- High: Keller
- District: Keller ISD
Source: NTREIS. This data may not be complete. We recommend contacting the local school district to confirm school assignments for this home.
Get a cash offer in 3 minutes
Find out how much your home could sell for in as little as 3 minutes with a no-obligation cash offer.
Estimated market value
$879,300
Get a cash offer in 3 minutes
Find out how much your home could sell for in as little as 3 minutes with a no-obligation cash offer.
Estimated market value
$879,300


