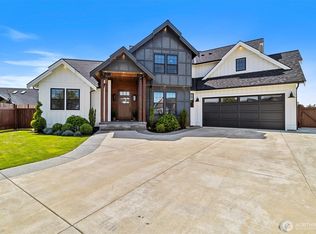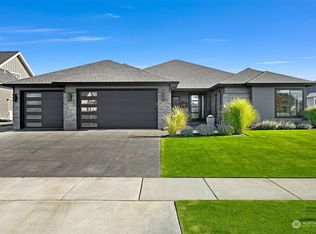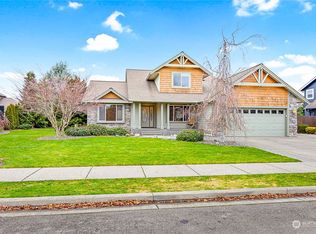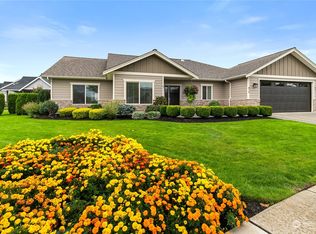Sold
Listed by:
Karen Timmer,
Windermere Real Estate Whatcom
Bought with: Muljat Group
$759,000
950 Rye Court, Lynden, WA 98264
3beds
1,842sqft
Single Family Residence
Built in 2020
0.28 Acres Lot
$795,400 Zestimate®
$412/sqft
$2,621 Estimated rent
Home value
$795,400
$756,000 - $835,000
$2,621/mo
Zestimate® history
Loading...
Owner options
Explore your selling options
What's special
Beautiful custom home in Bogaard Meadows! Immaculately kept, open design floor plan w/many upgraded finishes. Zero threshold as you enter home w/covered front porch, vaulted ceiling in living room w/stacked stone gas fireplace & built ins, dining open to gourmet kitchen w/custom cabinets, polished quartz counters throughout, center island w/eating bar, walk in pantry, mud room, private primary suite w/walk in glass tile shower, double vanity & walk in closet. Private shop room w/separate entrance, pull down ladder to attic storage, back covered patio, great afternoon sun w/Canadian mountain views, raised garden beds, sprinkler system & darling shed! Perfectly located on cul-de-sac, close to shopping, banking, restaurants, bus line & more!
Zillow last checked: 8 hours ago
Listing updated: September 19, 2023 at 03:23pm
Listed by:
Karen Timmer,
Windermere Real Estate Whatcom
Bought with:
Julie Price, 119039
Muljat Group
Source: NWMLS,MLS#: 2150695
Facts & features
Interior
Bedrooms & bathrooms
- Bedrooms: 3
- Bathrooms: 2
- Full bathrooms: 2
- Main level bedrooms: 3
Heating
- Fireplace(s), 90%+ High Efficiency, Forced Air, Hot Water Recirc Pump, Radiant
Cooling
- Central Air
Appliances
- Included: Dishwasher_, Dryer, GarbageDisposal_, Microwave_, Refrigerator_, StoveRange_, Dishwasher, Garbage Disposal, Microwave, Refrigerator, StoveRange, Water Heater: natural gas - tankless, Water Heater Location: garage
Features
- Bath Off Primary, Central Vacuum, Dining Room, Walk-In Pantry
- Flooring: Ceramic Tile, Vinyl Plank, Carpet
- Doors: French Doors
- Windows: Double Pane/Storm Window
- Basement: None
- Number of fireplaces: 1
- Fireplace features: Gas, Main Level: 1, Fireplace
Interior area
- Total structure area: 1,842
- Total interior livable area: 1,842 sqft
Property
Parking
- Total spaces: 2
- Parking features: Attached Garage
- Attached garage spaces: 2
Features
- Levels: One
- Stories: 1
- Entry location: Main
- Patio & porch: Ceramic Tile, Wall to Wall Carpet, Bath Off Primary, Built-In Vacuum, Double Pane/Storm Window, Dining Room, French Doors, Vaulted Ceiling(s), Walk-In Pantry, Walk-In Closet(s), Fireplace, Water Heater
- Has view: Yes
- View description: Mountain(s), See Remarks, Territorial
Lot
- Size: 0.28 Acres
- Features: Cul-De-Sac, Curbs, Paved, Sidewalk, Cable TV, Gas Available, High Speed Internet, Outbuildings, Patio, Shop, Sprinkler System
- Topography: Level
- Residential vegetation: Fruit Trees, Garden Space
Details
- Parcel number: 4003194175720000
- Zoning description: RS - 10000,Jurisdiction: City
- Special conditions: Standard
- Other equipment: Leased Equipment: None
Construction
Type & style
- Home type: SingleFamily
- Architectural style: Northwest Contemporary
- Property subtype: Single Family Residence
Materials
- Cement Planked, Stone
- Foundation: Slab
- Roof: Composition
Condition
- Very Good
- Year built: 2020
- Major remodel year: 2020
Details
- Builder name: DenAdel
Utilities & green energy
- Electric: Company: PSE
- Sewer: Sewer Connected, Company: City of Lynden
- Water: Public, Company: City of Lynden
- Utilities for property: Xfinity, Xfinity
Community & neighborhood
Location
- Region: Lynden
- Subdivision: Lynden
Other
Other facts
- Listing terms: Cash Out,Conventional
- Cumulative days on market: 618 days
Price history
| Date | Event | Price |
|---|---|---|
| 9/19/2023 | Sold | $759,000-1.3%$412/sqft |
Source: | ||
| 8/20/2023 | Pending sale | $769,000$417/sqft |
Source: | ||
| 8/14/2023 | Listed for sale | $769,000+380.9%$417/sqft |
Source: | ||
| 5/10/2019 | Sold | $159,900$87/sqft |
Source: | ||
Public tax history
| Year | Property taxes | Tax assessment |
|---|---|---|
| 2024 | $5,410 +7.1% | $714,305 +1.5% |
| 2023 | $5,053 -15.1% | $703,659 -3.6% |
| 2022 | $5,954 +7.2% | $729,565 +21% |
Find assessor info on the county website
Neighborhood: 98264
Nearby schools
GreatSchools rating
- 7/10Isom Intermediate SchoolGrades: K-5Distance: 0.2 mi
- 5/10Lynden Middle SchoolGrades: 6-8Distance: 2.5 mi
- 6/10Lynden High SchoolGrades: 9-12Distance: 1.9 mi
Schools provided by the listing agent
- Elementary: Isom Intermed Sch
- Middle: Lynden Mid
- High: Lynden High
Source: NWMLS. This data may not be complete. We recommend contacting the local school district to confirm school assignments for this home.

Get pre-qualified for a loan
At Zillow Home Loans, we can pre-qualify you in as little as 5 minutes with no impact to your credit score.An equal housing lender. NMLS #10287.



